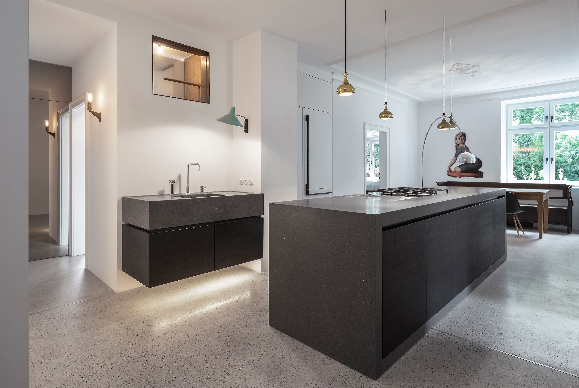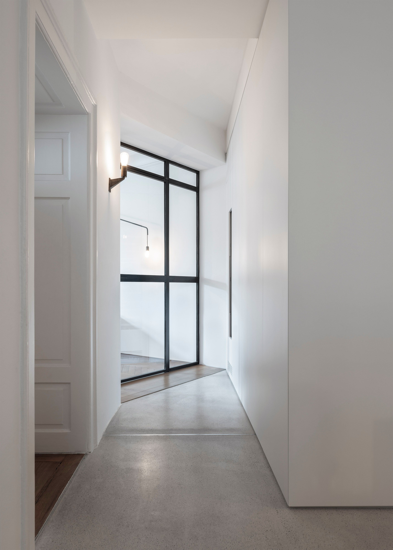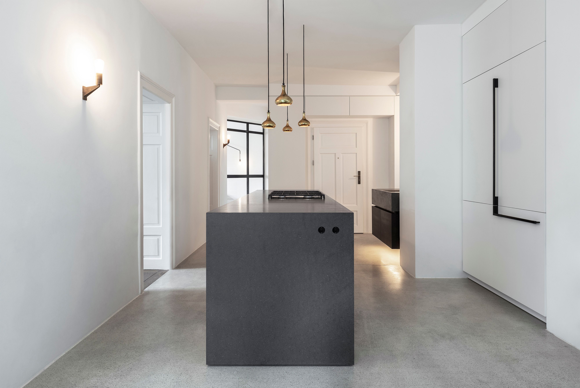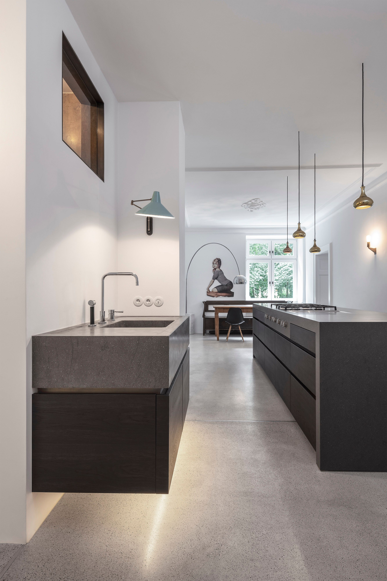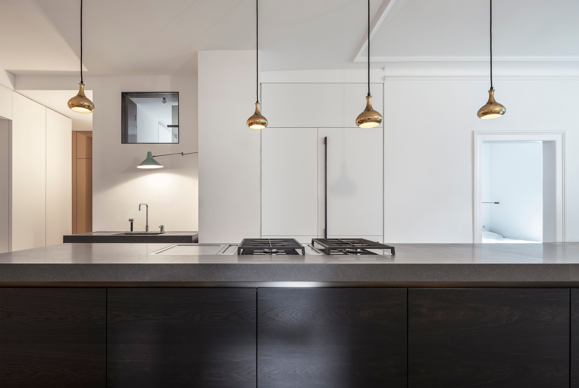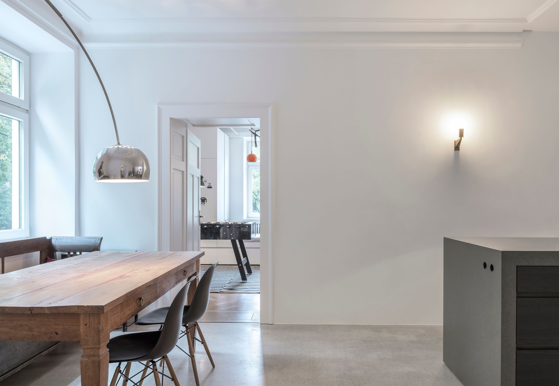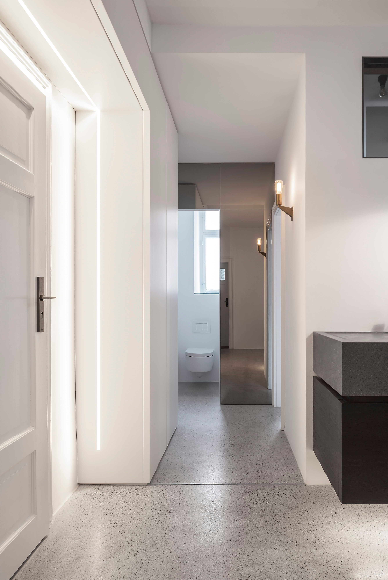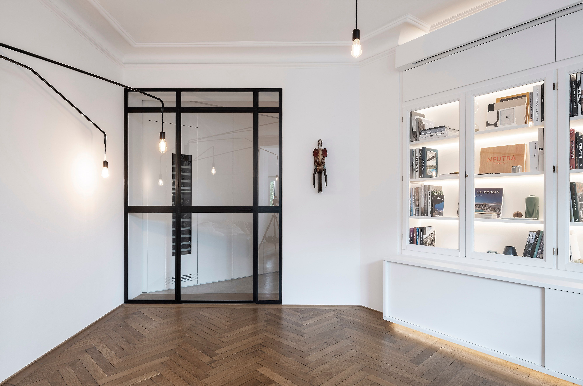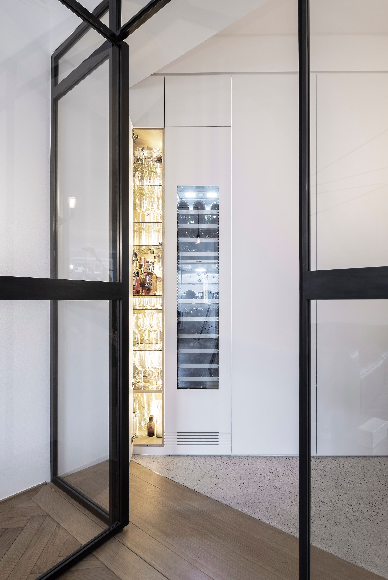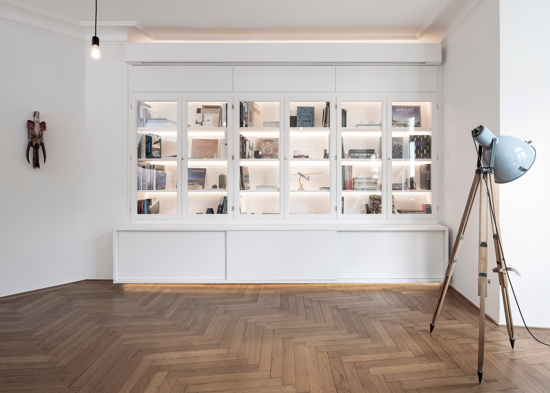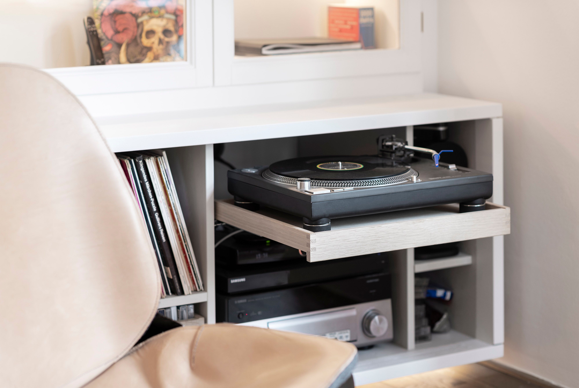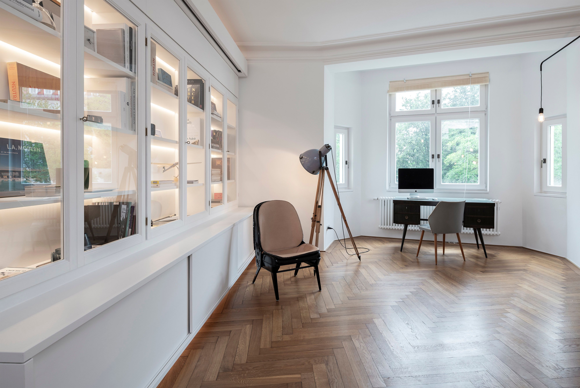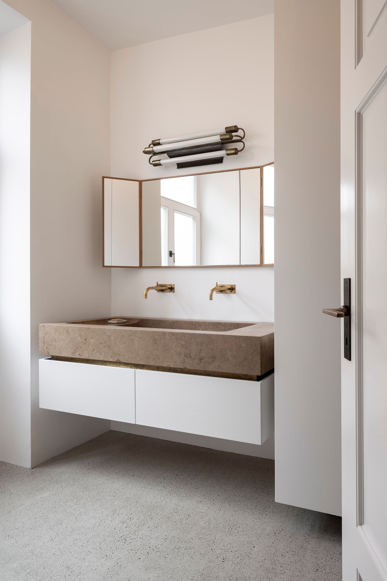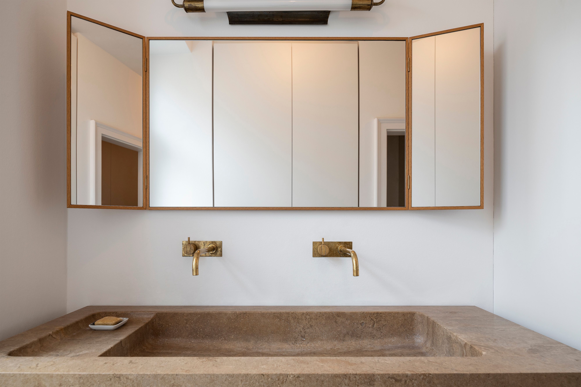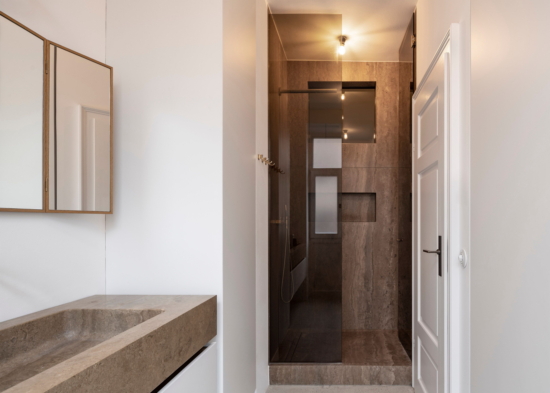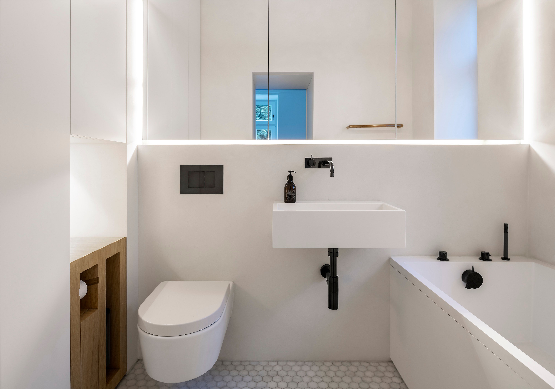Altbau Grüne Au
This classic, 130-square-meter apartment for a family of five is located on the second floor of a historic building in Munich. At the request of the residents, the floor plan was mostly preserved during the renovation. Thus, one half of the apartment remained almost unchanged, while the other part was completely redesigned. The floor made of visible screed clearly separates the newly designed areas from the rest of the apartment. The focus there is an open-plan kitchen-living room with a massive kitchen block, which, thanks to flowing room transitions, functions simultaneously as an entrée, a central hallway area and a dining room. Completing the newly planned wing of the apartment are two bathrooms with honeycomb floor tiles made of Carrara marble. To give the parental bathroom a family feel, a solid natural stone sink with brass fixtures was installed, complemented by vintage light fixtures from a theater and a small wooden children's bench.
