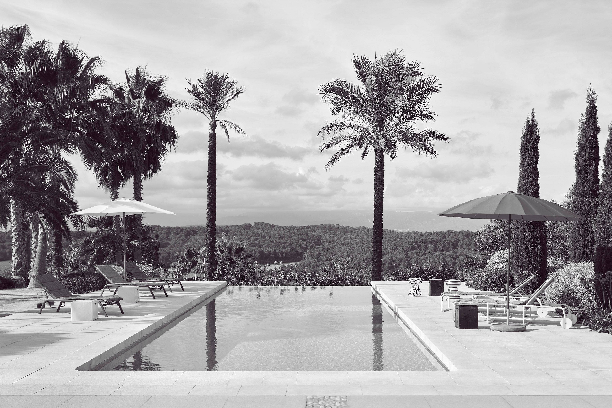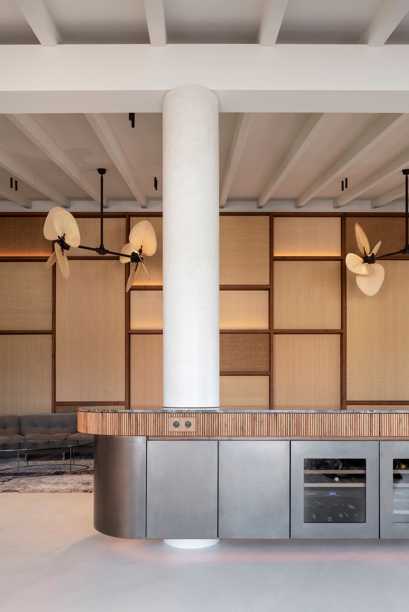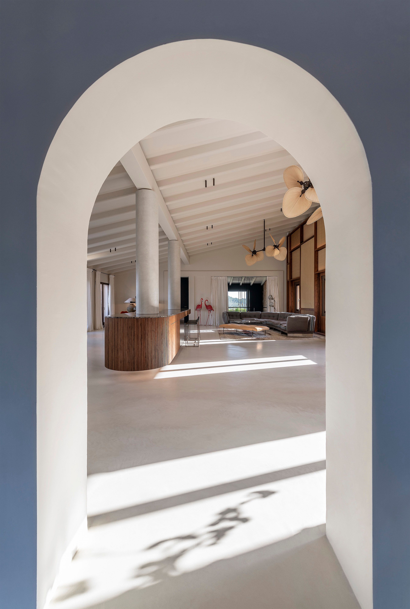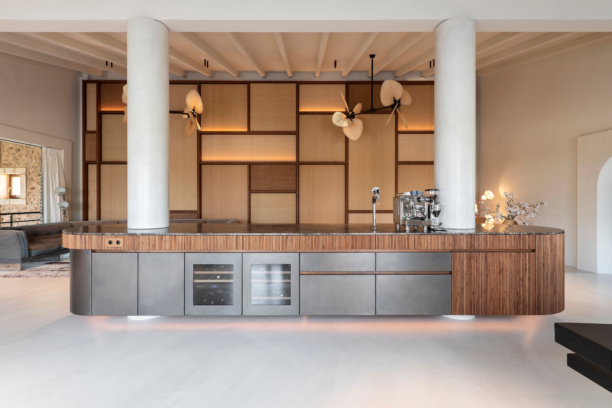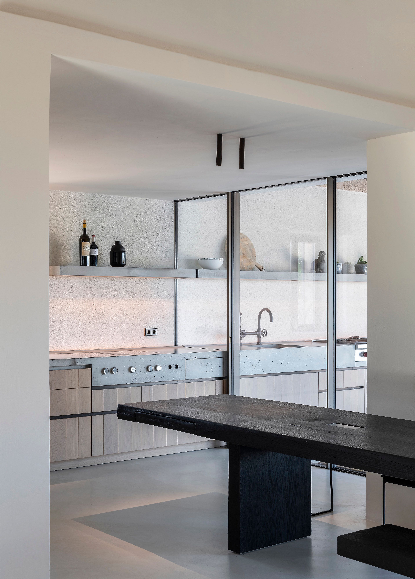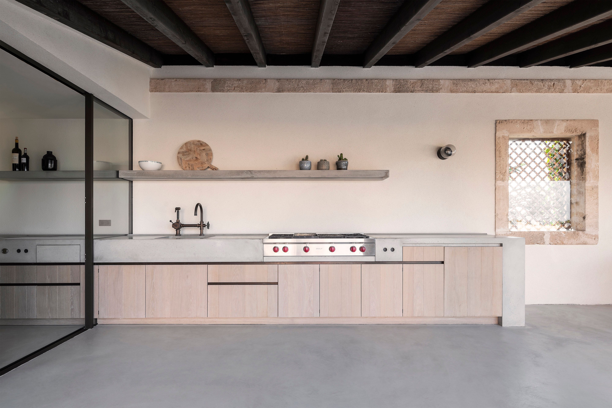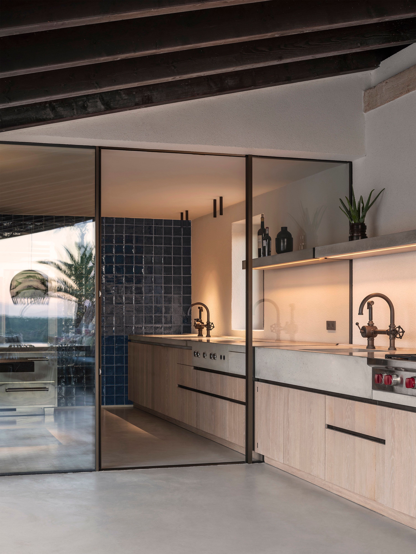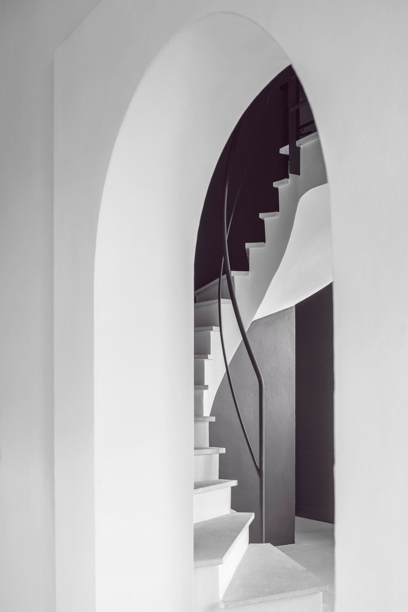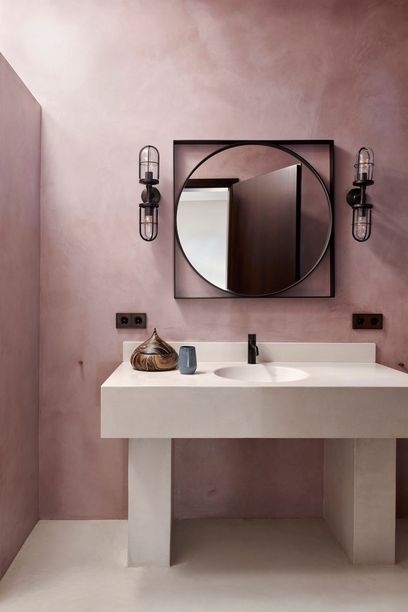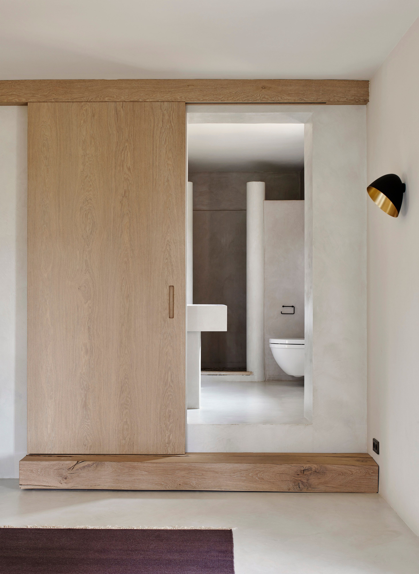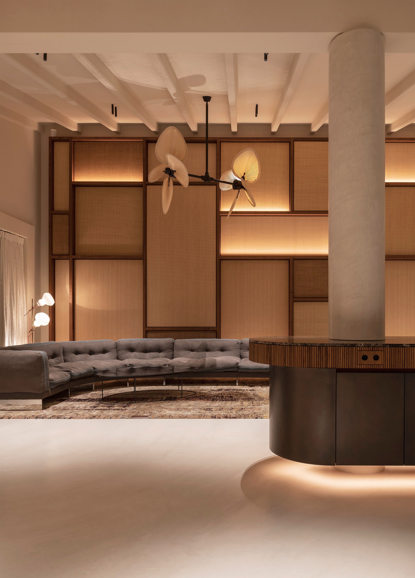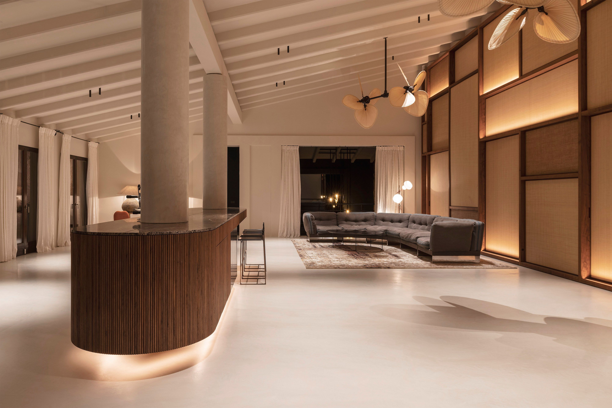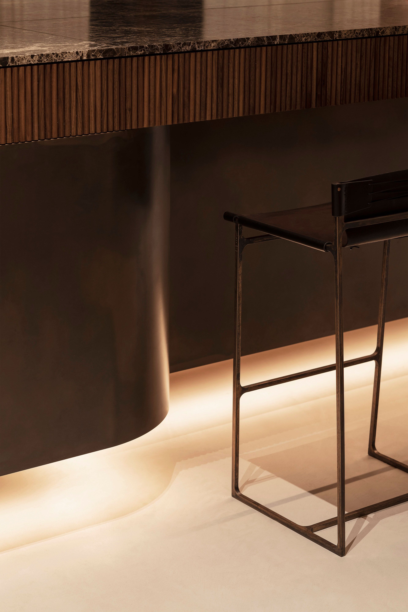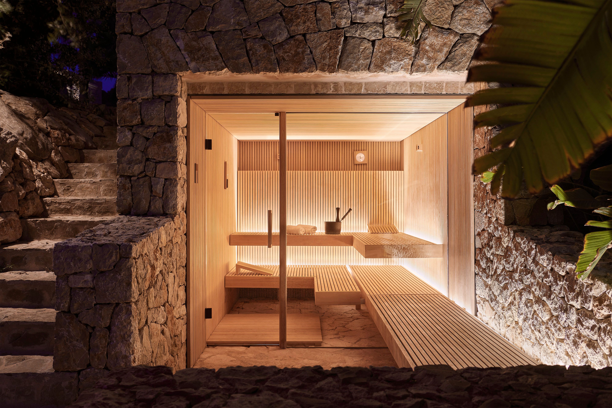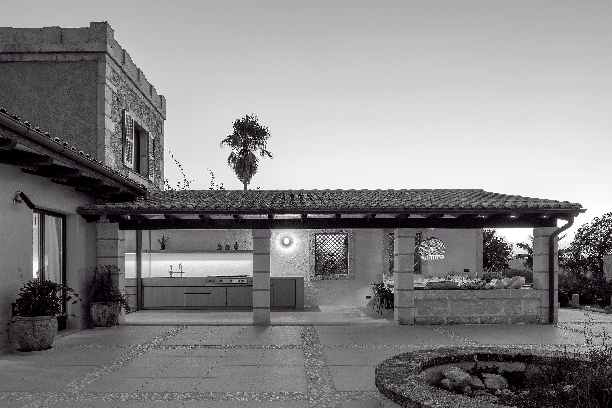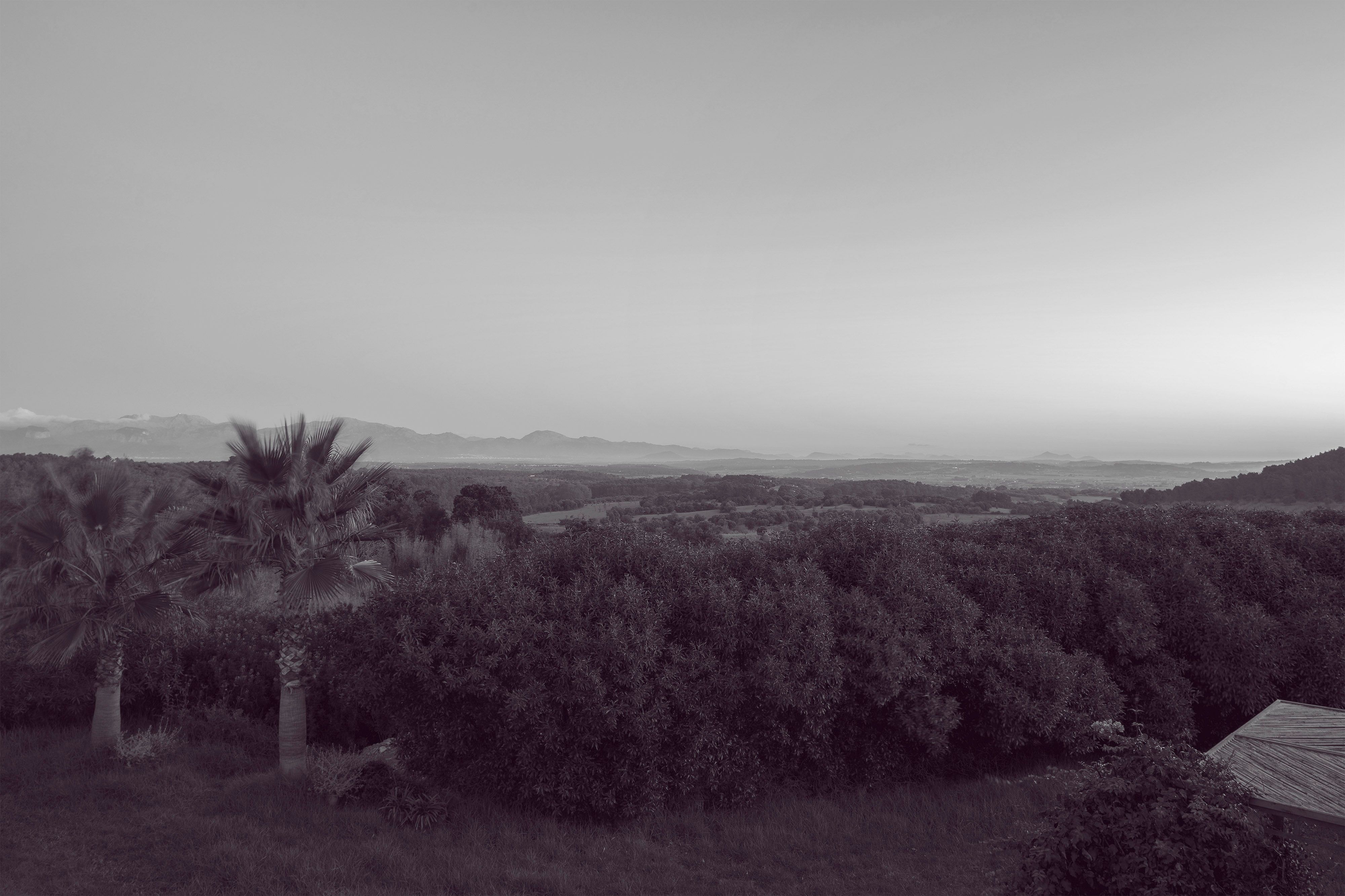Finca Sonrisa
Finca Sonrisa is located on the island of Mallorca with a magnificent view of the Tramuntana Mountains. The vacation home unites traditional construction and contemporary interior design: natural materials, selected furnishings and seamlessly poured floors emphasize the spaciousness of the house, which offers over 500 square meters for up to twelve guests. The central piece of furniture in the main room is a bar made of walnut wood and burnished brass that is clamped between two supporting columns. It is both an eye-catcher and the communicative centerpiece of the building. The full-surface wall paneling creates a calm room closure. The textile-covered frames can be partially opened to the windows concealed behind them and serve to absorb sound. The dining area with a long table and benches lead over to the kitchen area: a ten-meter-long concrete block merges seamlessly with the outdoor area. To create a visual link from the inside to the outside, the solid facade was broken up and replaced with a full-height Sky-Frame glass front.
