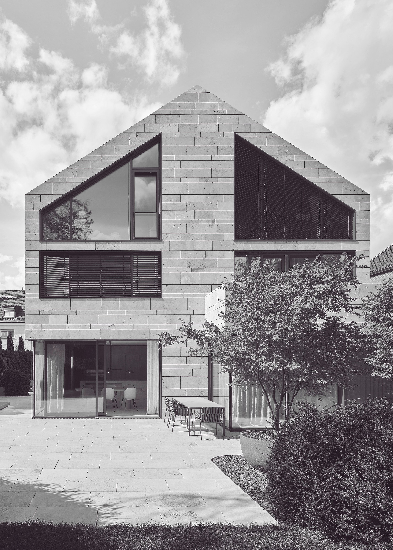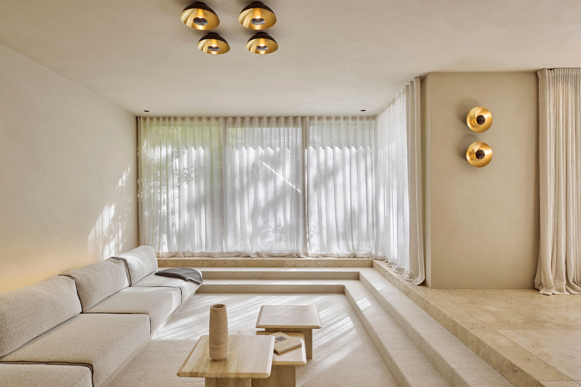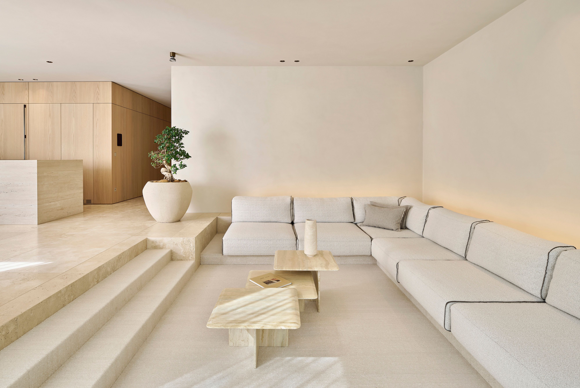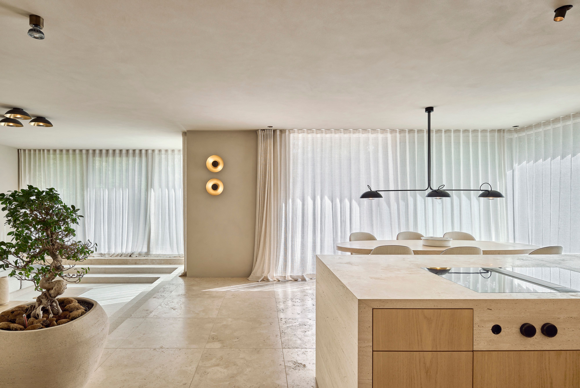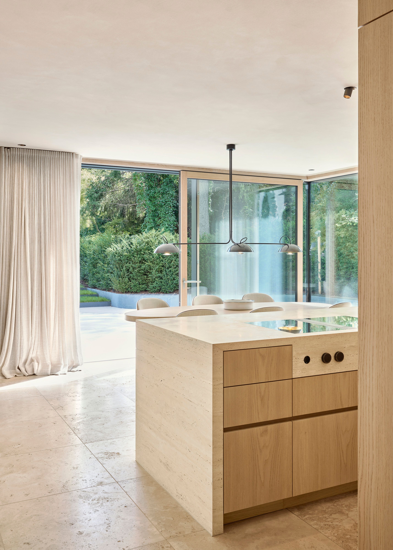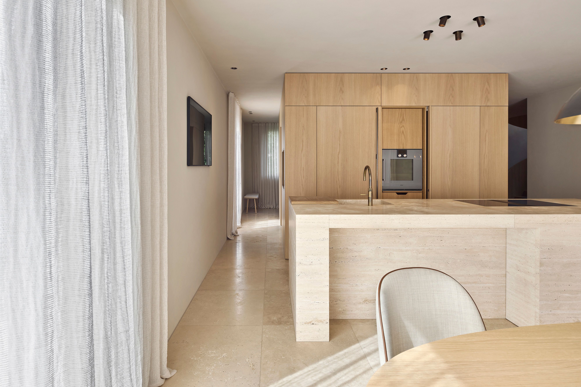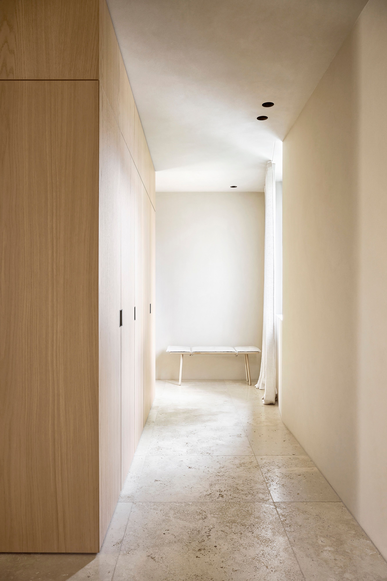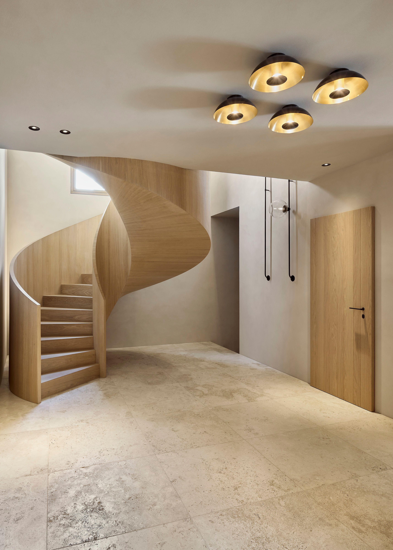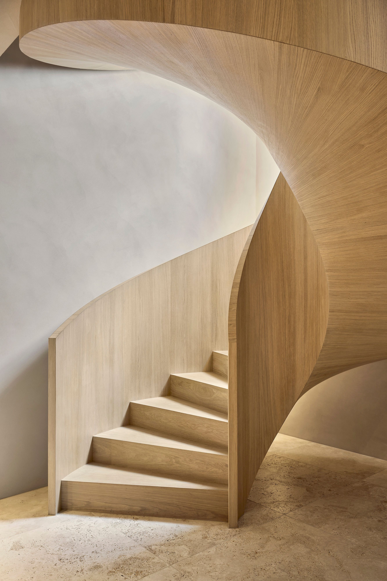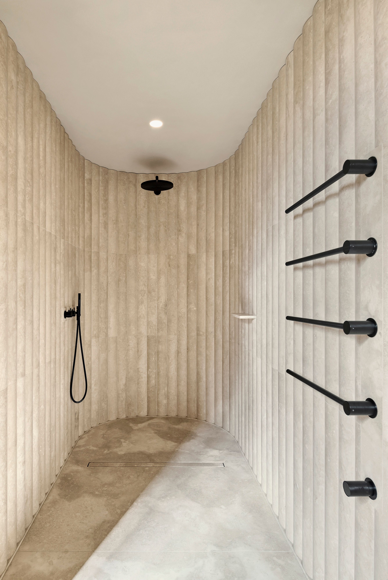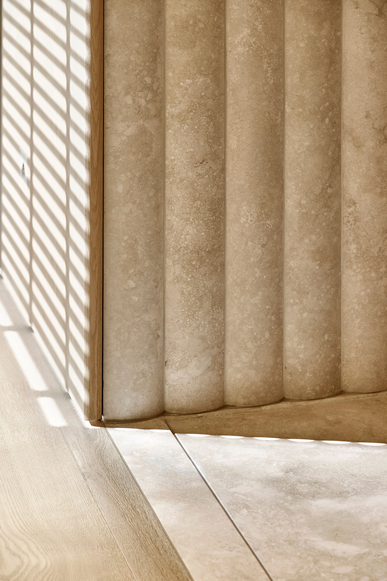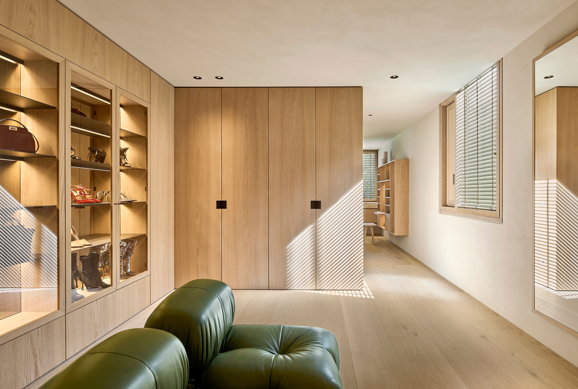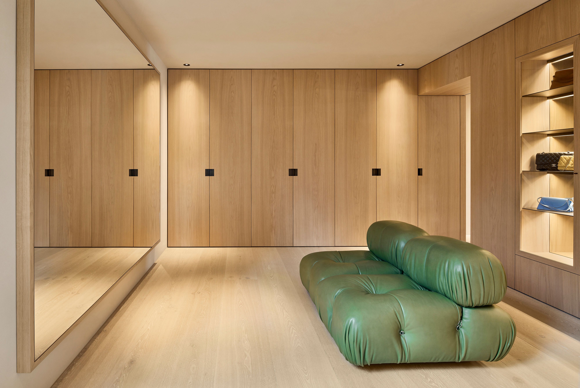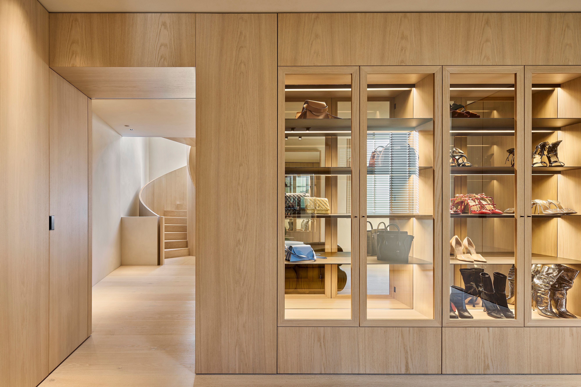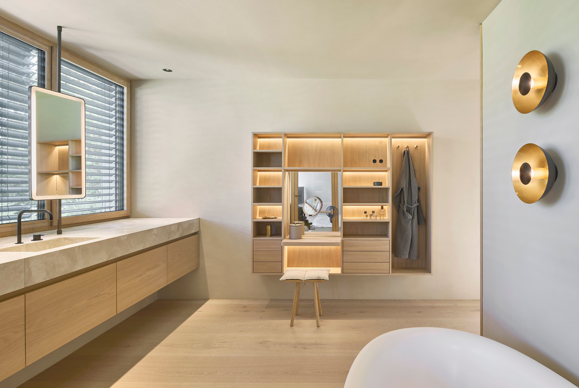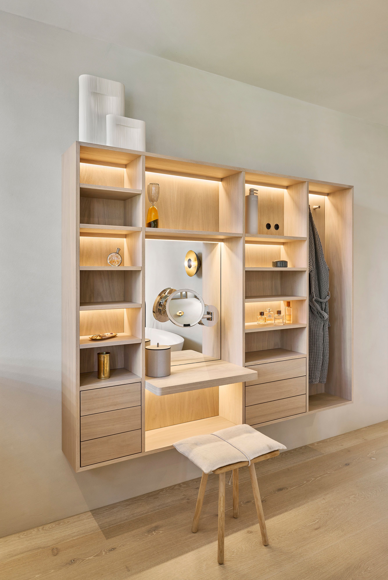IIP
The single-family home in Munich is characterized by a gentle atmosphere, created by an almost monochromatic color palette, plenty of natural light and natural materials. The minimalist ambience with open spatial connections and purist walls allow the built-ins such as the kitchen, cupboards, and doors to stand out. The living area with integrated seating landscape is lowered and lined with a soft carpet to provide a place of retreat and tranquility. The different floor levels emphasize the uses and structure the room. Access to the upper floors is facilitated by a freestanding, organically shaped staircase crafted from oak with meticulous handcrafted details. Within the private quarters lies a spacious dressing room, where grass-green leather armchairs are showcased against the backdrop of the cabinets. A delicately crafted make-up cabinet adds a charming touch to the inviting and luminous bathroom. The materials harmoniously combine to create a holistic experience: an open-pored travertine was used for the floor, kitchen unit and bathroom, echoing the exterior facade of the house. Inside, the characterful clay plaster by Matteo Brioni, which is produced in Italy according to a careful recipe, gives the walls a cozy and warm appearance. For the walls and ceilings, lights from the CLASSICO COLLECTION, part of the Holzrausch editions, designed by Studio OHA, have been selected. The loose furnishings bear the signature of interior designer Nora Witzigmann.
