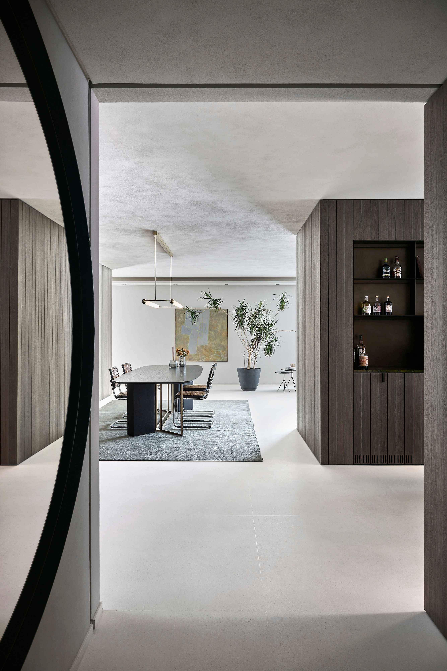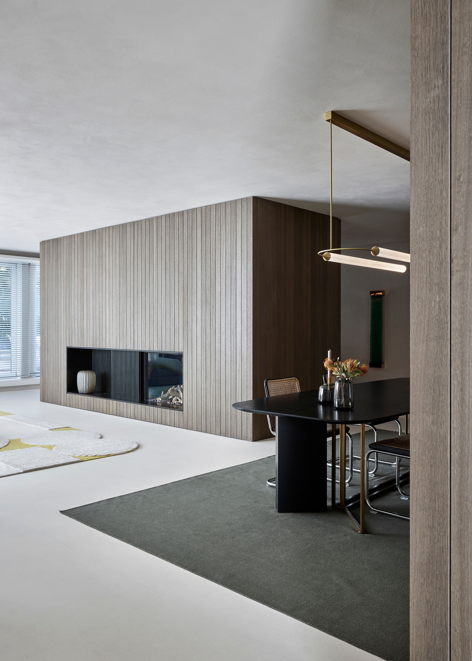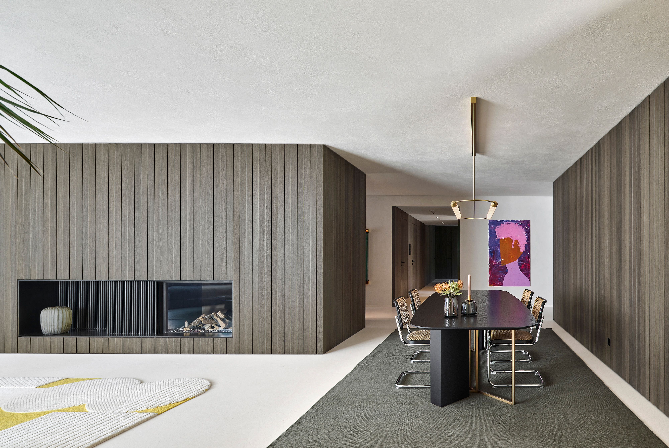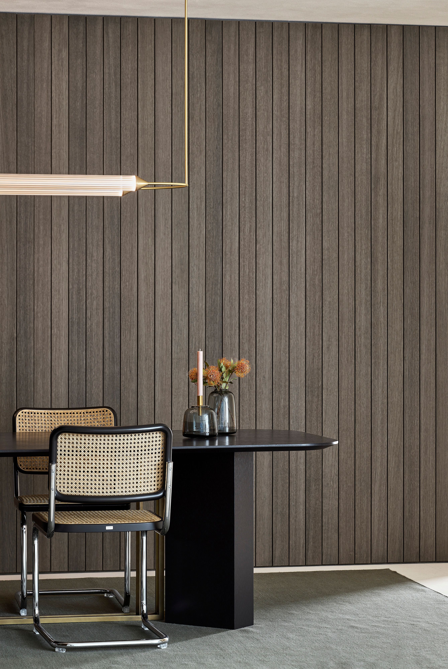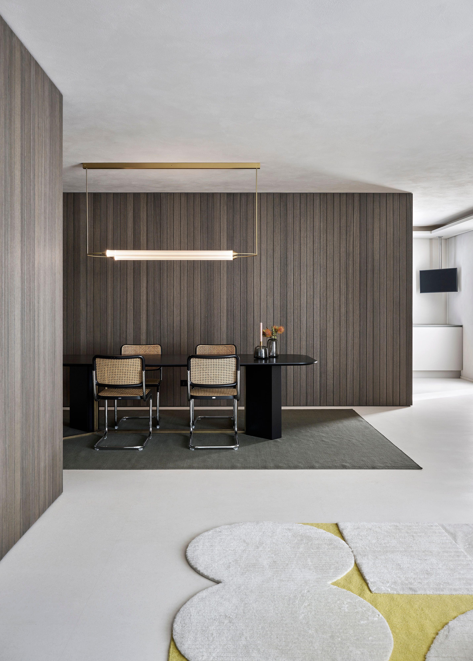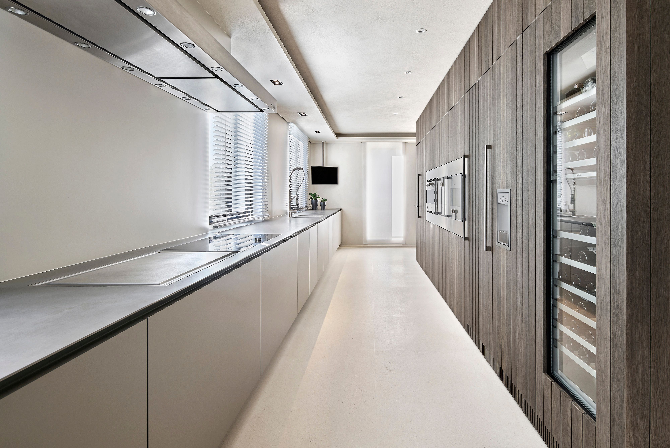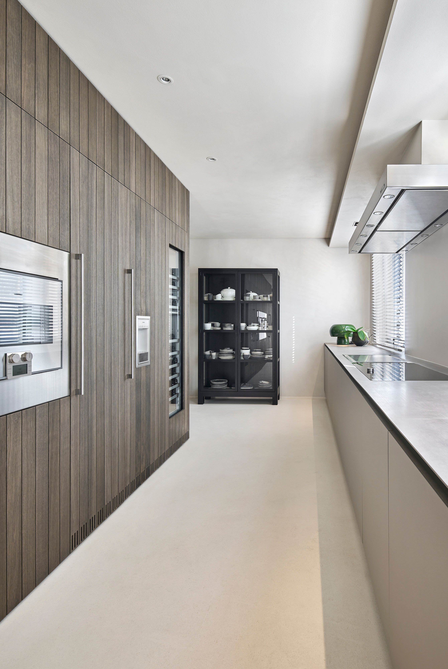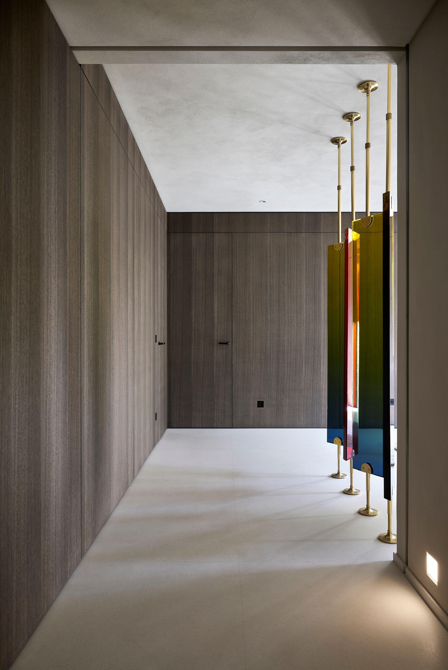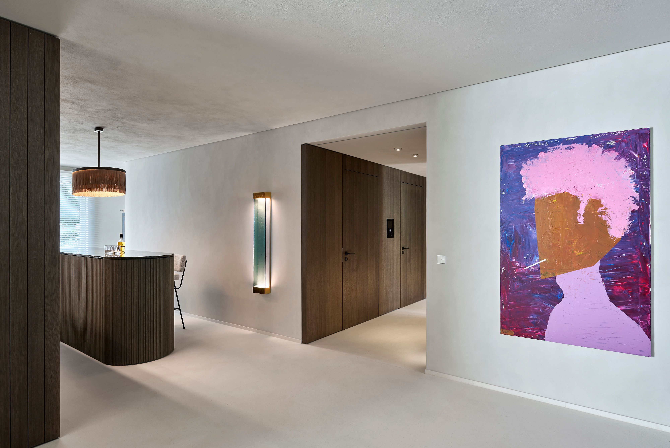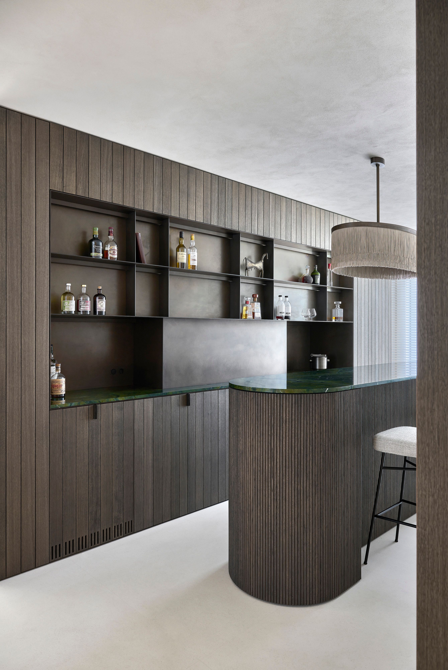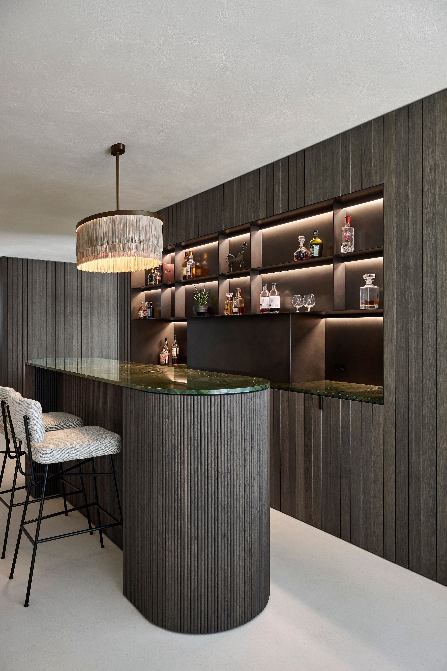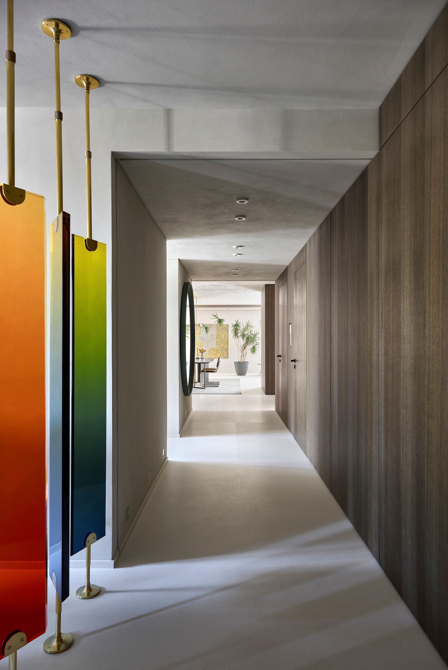Penthouse S
Spacious rooms, open floor plans and impressive views characterize the penthouse in Munich, where the public areas have been redesigned and zoned. Clear structures, carefully selected furniture and high-quality materials are essential to the design. A spacious bar with counter, whose horizontal surfaces stand out thanks to a green natural stone, welcomes guests and residents. The bar and living area are separated by a room-spanning wall volume which houses the bar on one side and a fireplace on the other. The dining area with its striking table acts as a connecting element between these two zones, maintaining fluid transitions. To accentuate the functions more clearly, the load-bearing interior walls were clad with wooden panels, creating the impression of cubes in the room. The paneling made of dark, muted oak wood stands out against the light tones of the ceiling, walls and floor. The tonality of the powerful clay plaster by Matteo Brioni matches the sandstone floor. The joint pattern of the oak wood panels and the cloudy character of the clay plaster create lively surfaces. The kitchen is concealed behind the cube towards the living and dining area and has a tidy appearance in cold-rolled stainless steel. Existing furniture was selectively supplemented with lights and furniture by interior designer Stephanie Thatenhorst.
