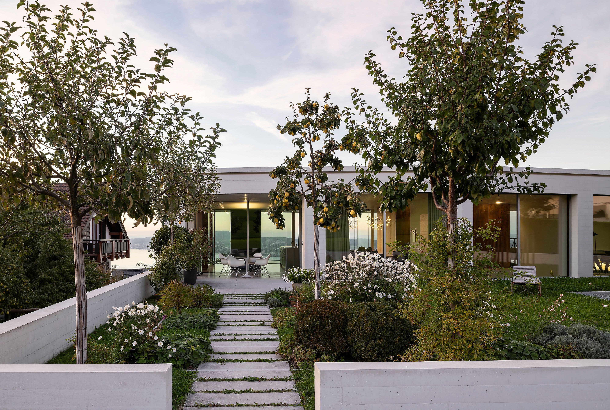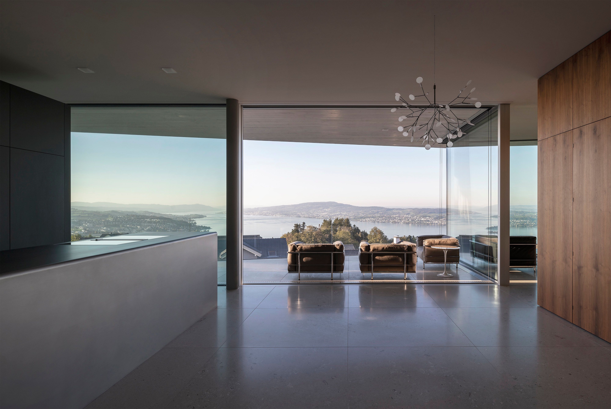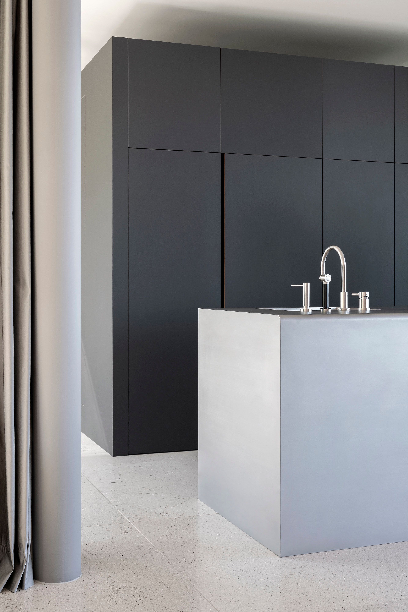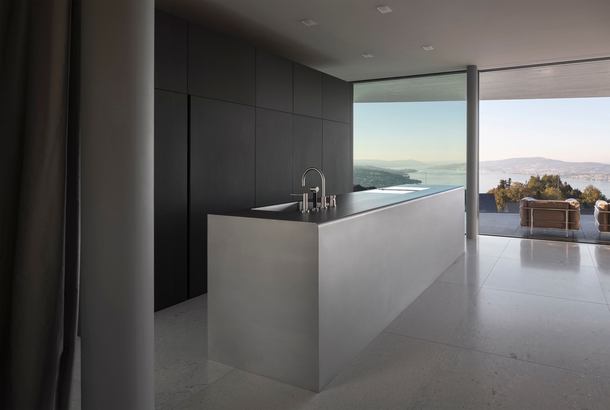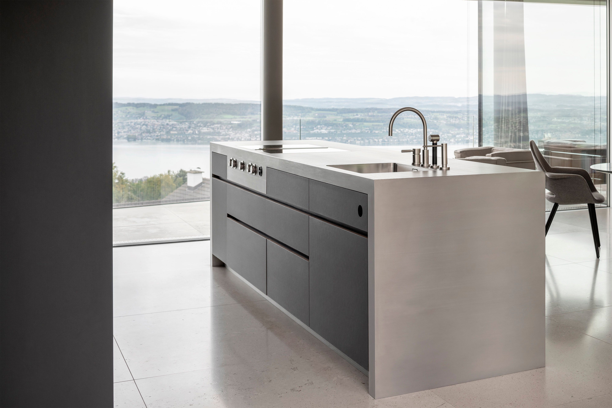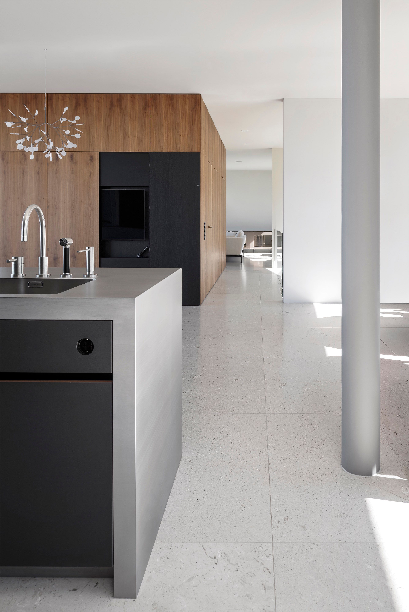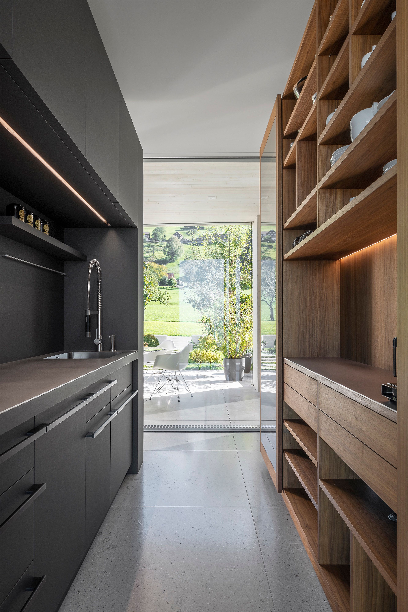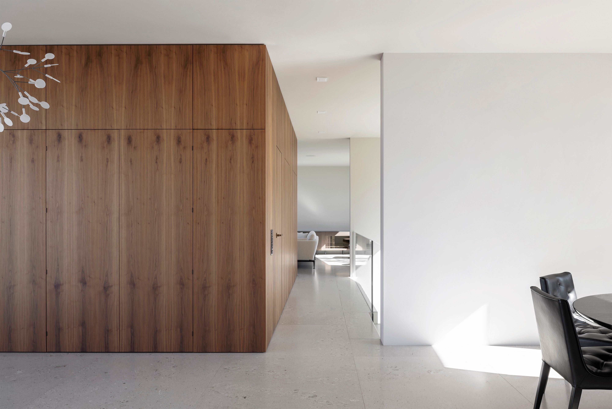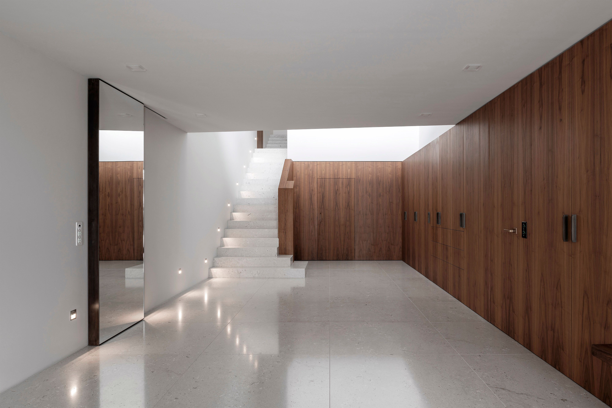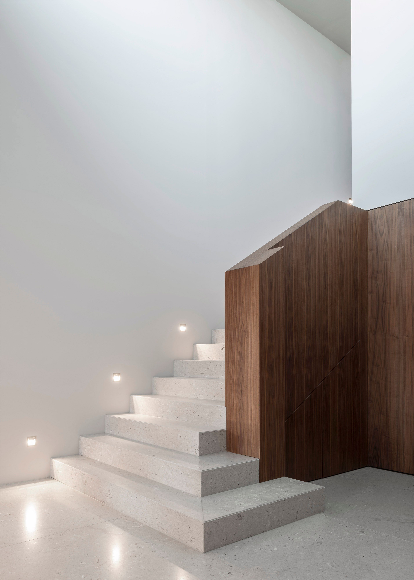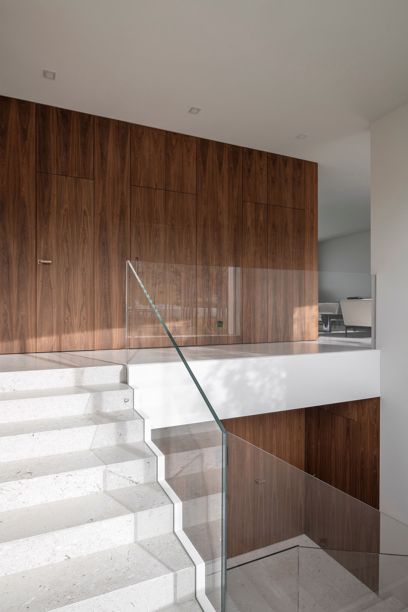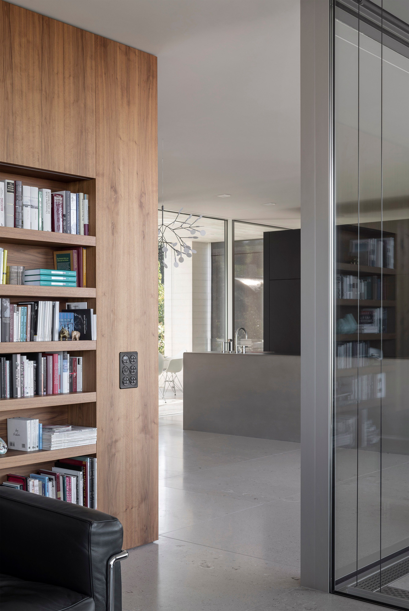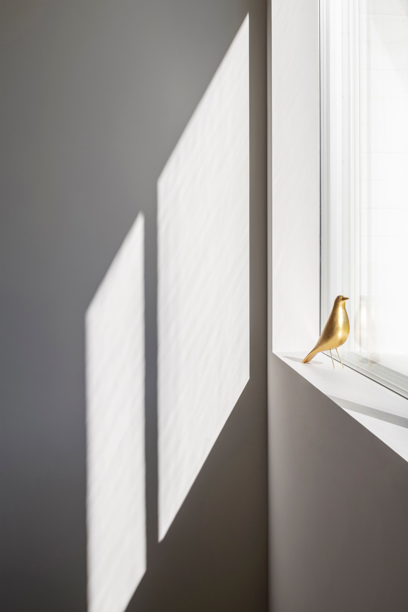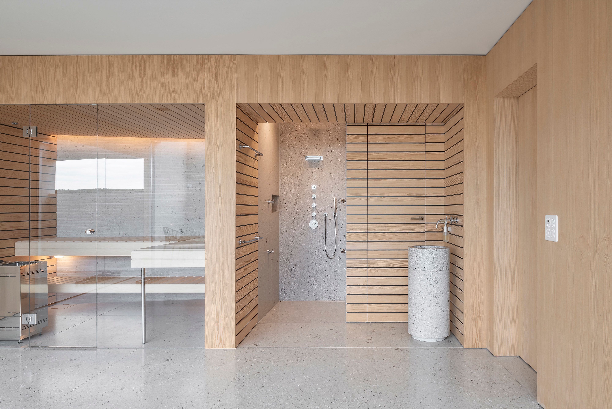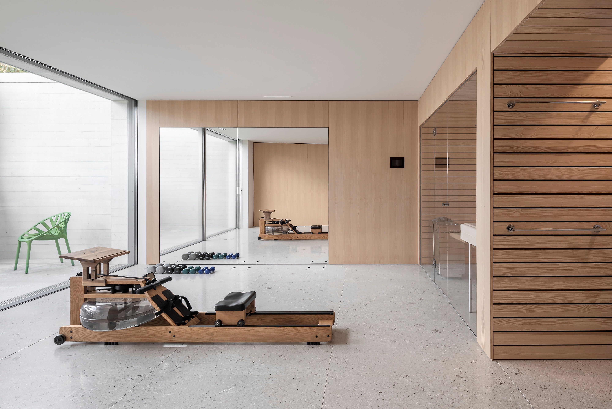Übersee
Situated on a slope, the house looks like a simple bungalow on the mountainside. But towards the valley side, it opens up over all floors to a spectacular lake view. The central task of the interior design was to stage this setting. This led to the design idea of an open floor plan, which divides functional areas through inserted cubes without losing spaciousness. The principle of "open spaces" begins in the spacious entrance hall, from which a large staircase leads to the various floors. On the upper floor is the completely free-standing kitchen consisting of a tall unit, a back kitchen and a monolithic kitchen block made of hot-rolled stainless steel. The simple generosity of the interior allowed for selective furniture.
