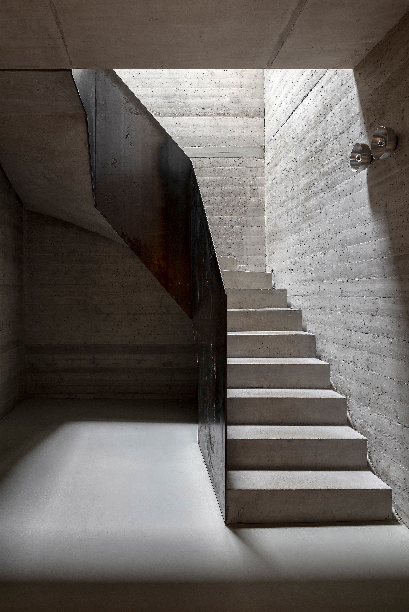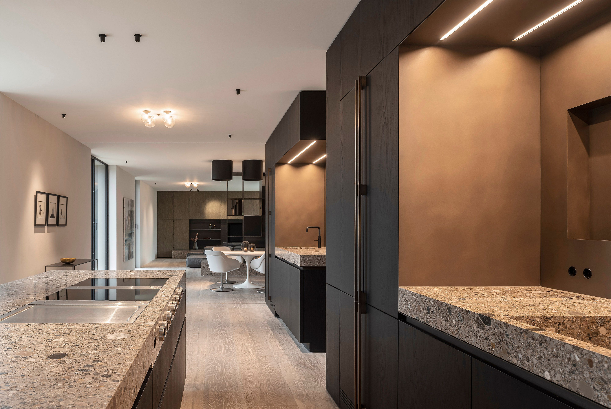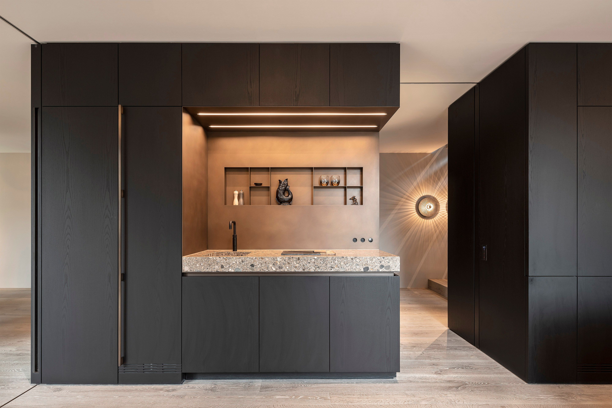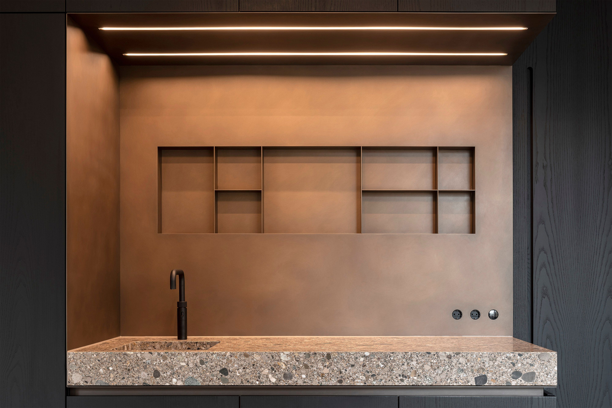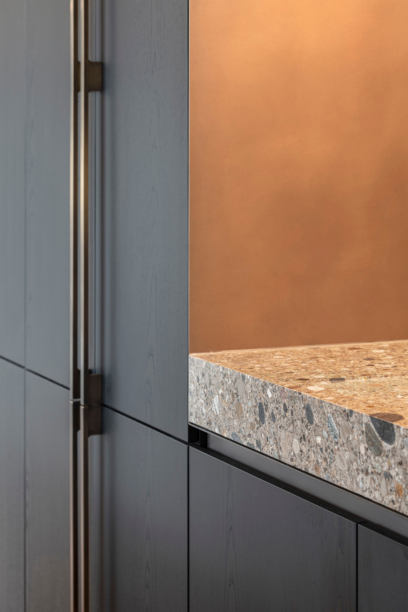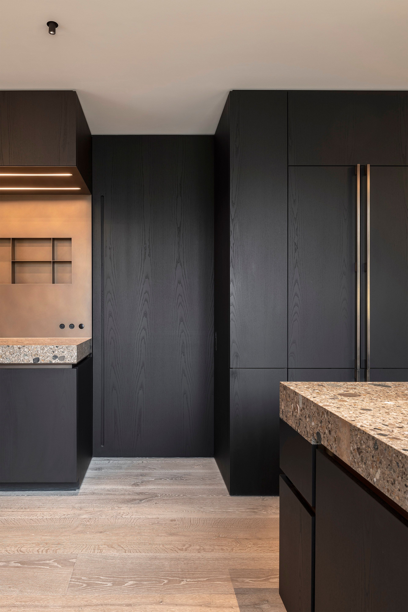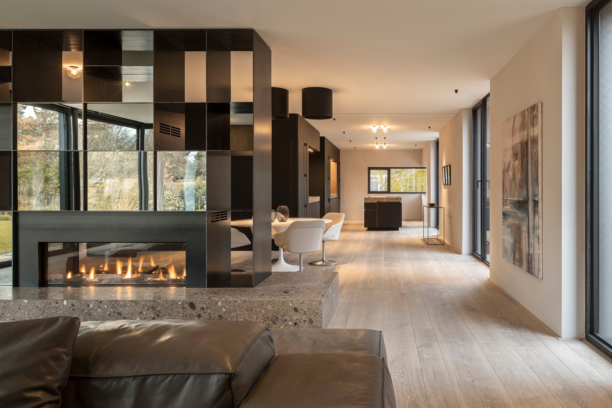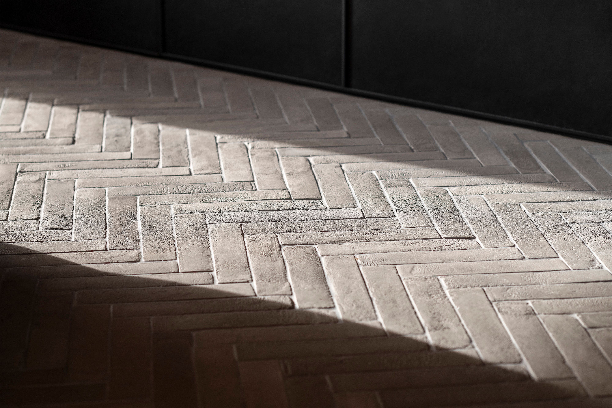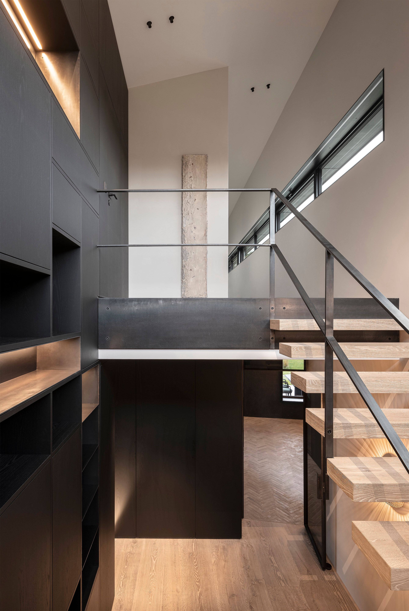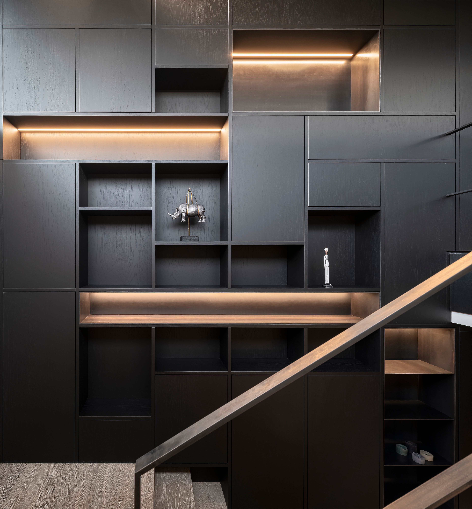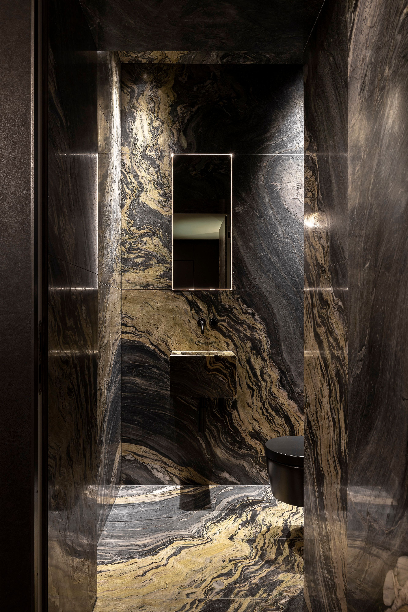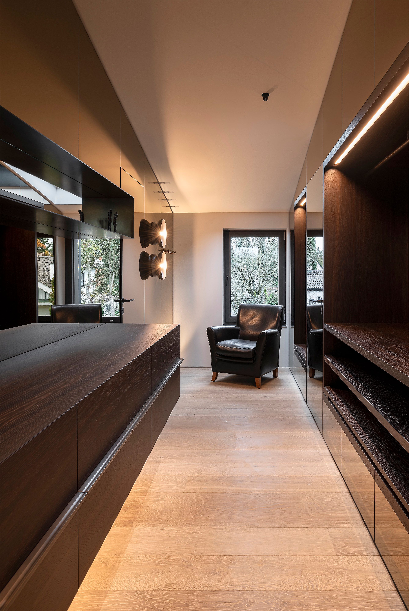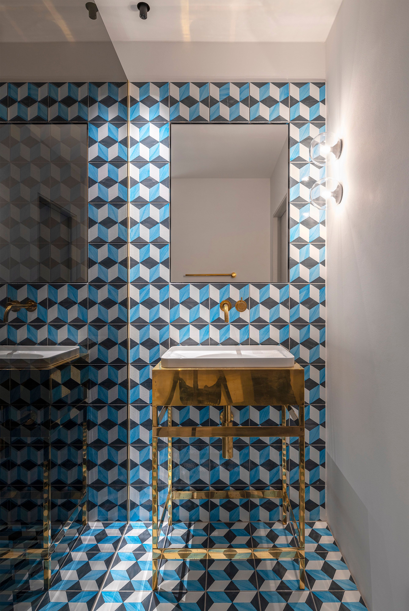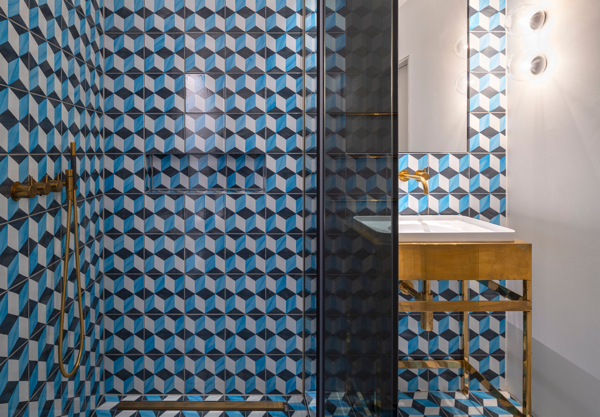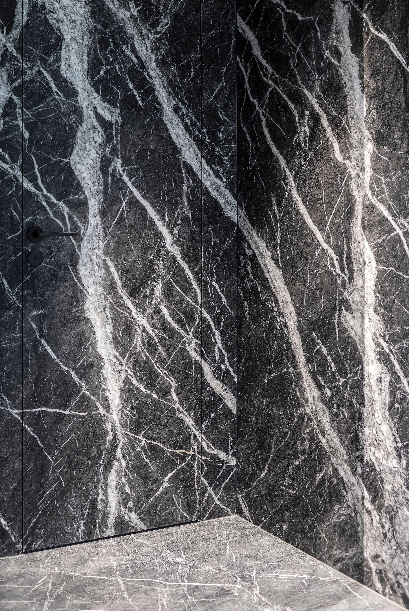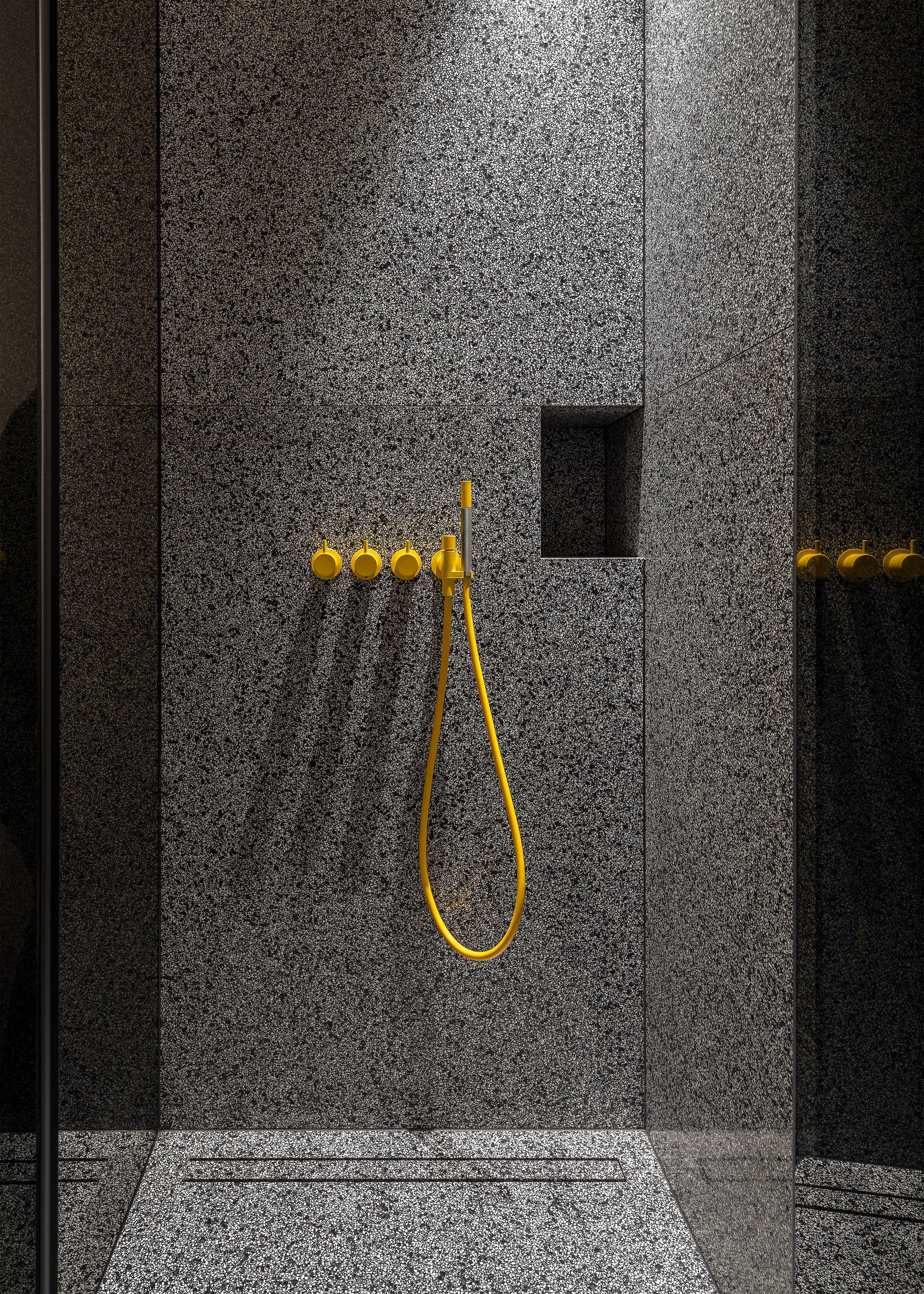Villa Grünwald
In this villa in Grünwald, which architect Falk von Tettenborn built for a family of four, each room was treated as a separate project. The material language is correspondingly diverse. The entrance area is in steel, glass and leather. The first floor, which houses the living area, dining room and kitchen, is generously zoned by architectural furniture and space-creating fittings in smoked oak. A floor-spanning wall of shelving is connected to the kitchen cube, giving a library-like character to the staircase, which was designed as an independent spatial unit. On the upper floor, a long corridor opens up the bedrooms and the dressing room. A strong counterpoint to the rest of the interior is provided by the guest toilet, in which the walls, ceiling and floor are completely clad in natural stone. Light falls only from two narrow holes in the ceiling. The lighting concept for the rooms was developed together with PS Lab.
