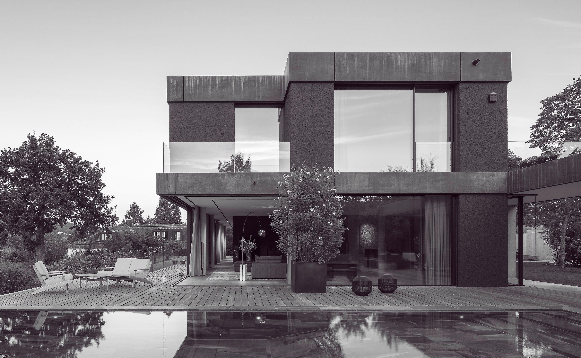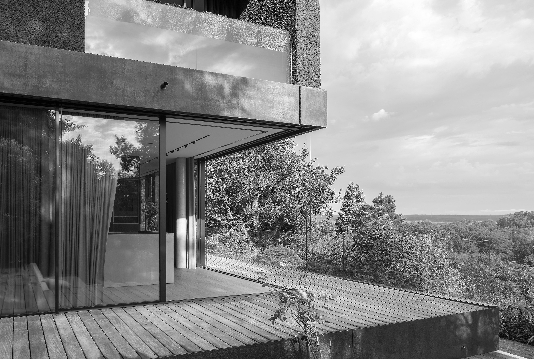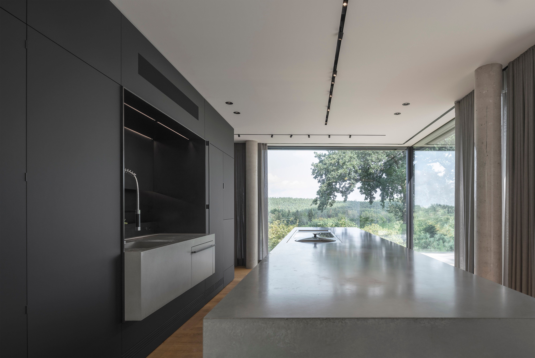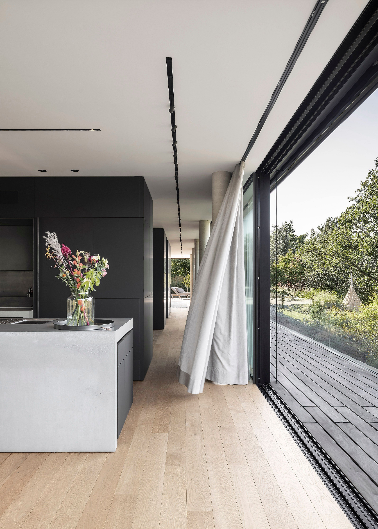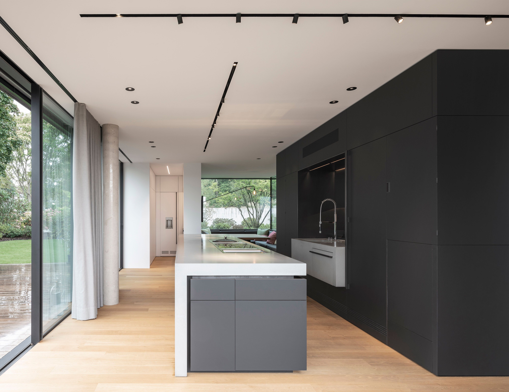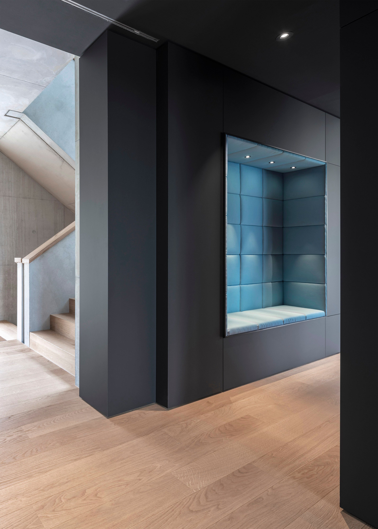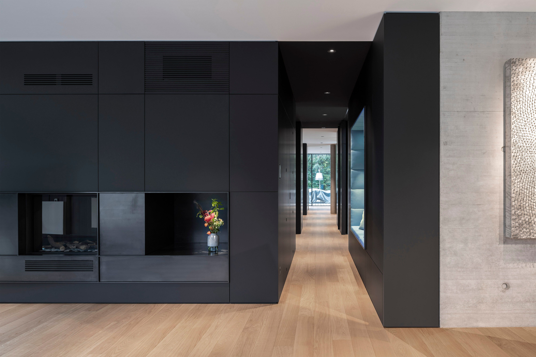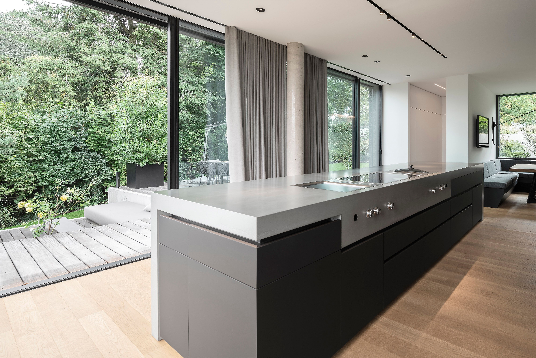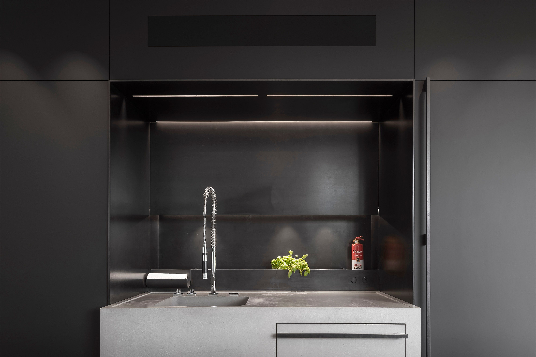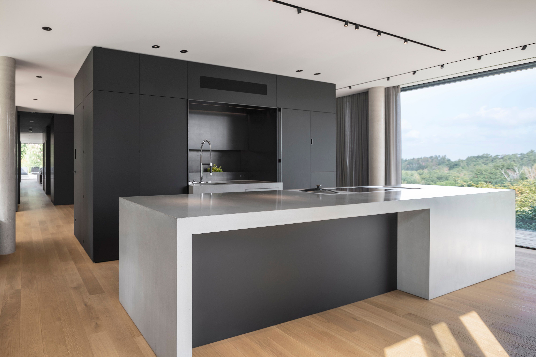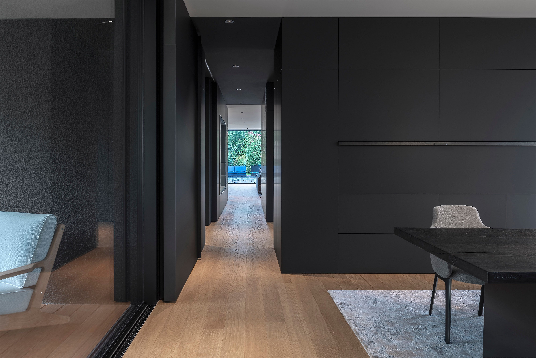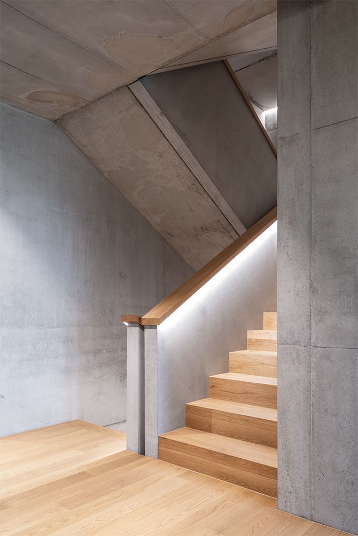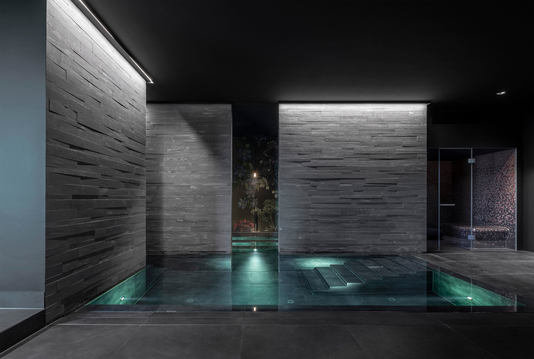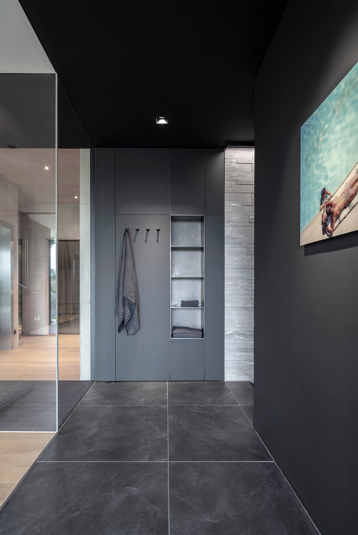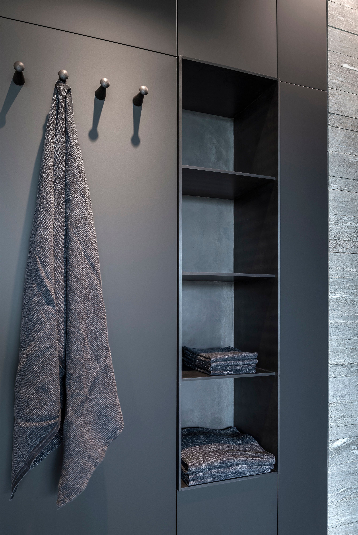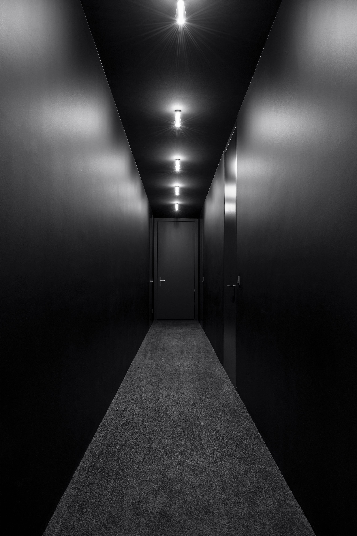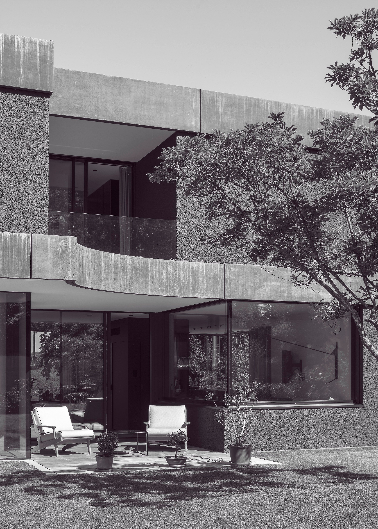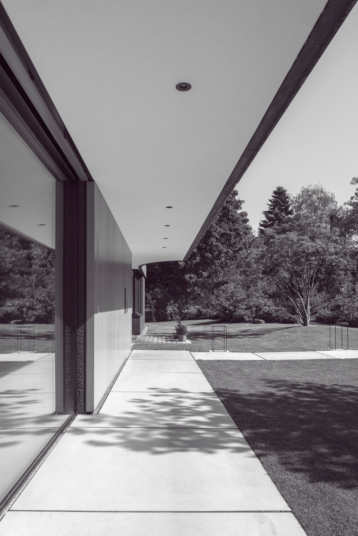Haus S2
The single-family house was designed by Andreas Schindhelm and Jörg Moser. The architecture deliberately extends the living space to the exterior. The interior design picks up this thread and emphasizes the generosity of the villa. The design of the first floor emphasizes the length and openness of the house. Three anthracite cubes, deliberately set off from the exposed concrete facade, divide the first floor into three areas and enclose a bar, a wardrobe, a guest toilet and a fireplace, in addition to the kitchen. The function of the cubes are hidden behind a calm joint pattern. Only when the doors, flaps and niches are opened the variety of materials and details of the interior is revealed: oak, yellow onyx, black steel, concrete, mosaic tiles, various color finishes as well as special fittings and handmade handle solutions.
