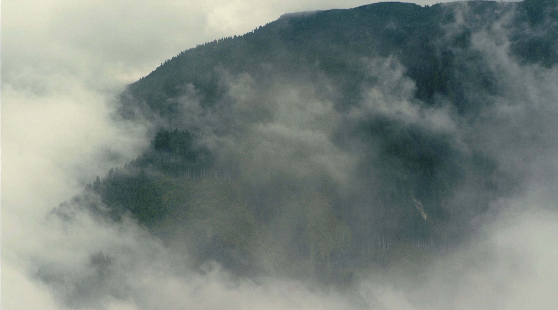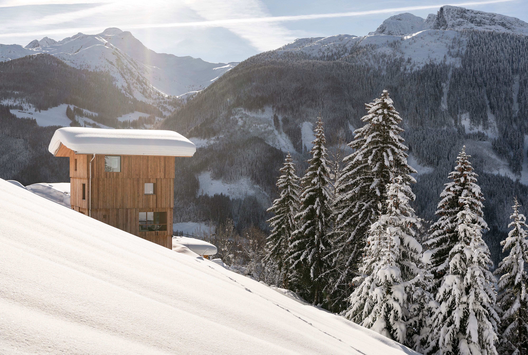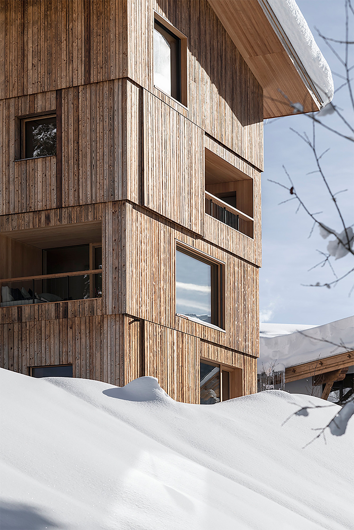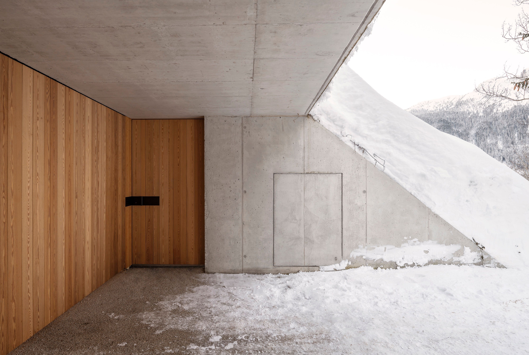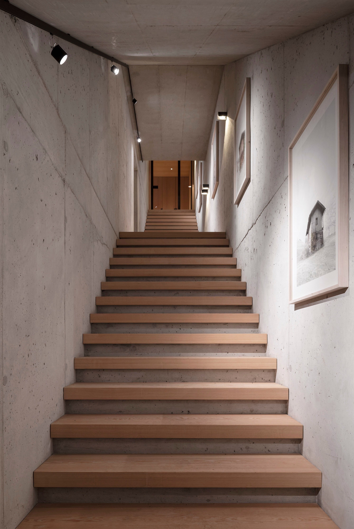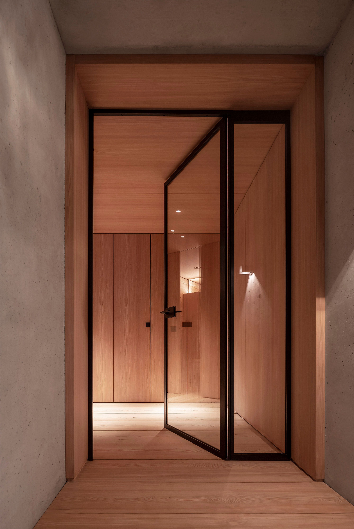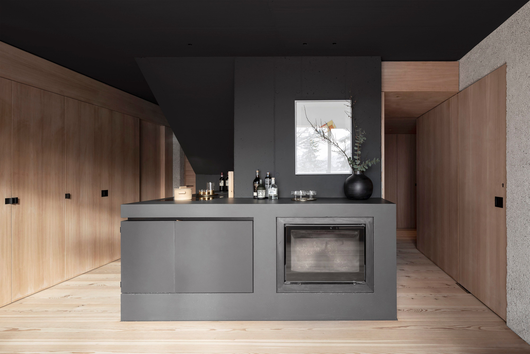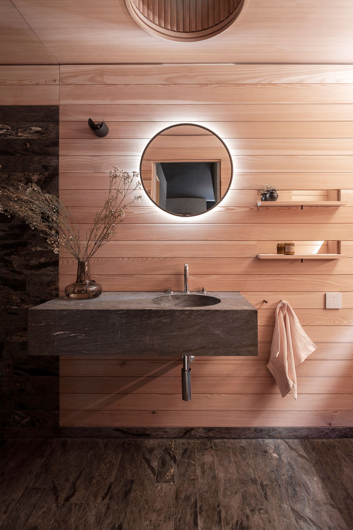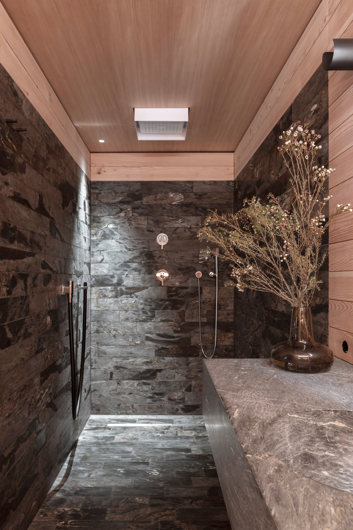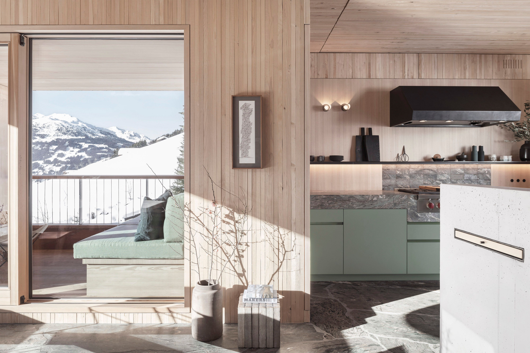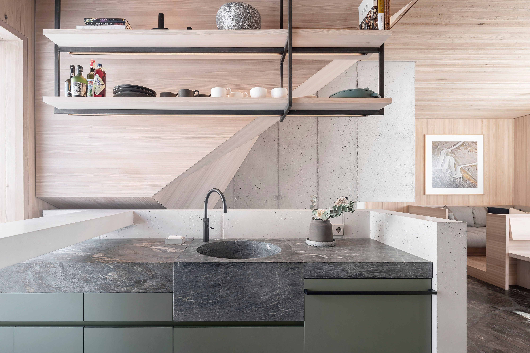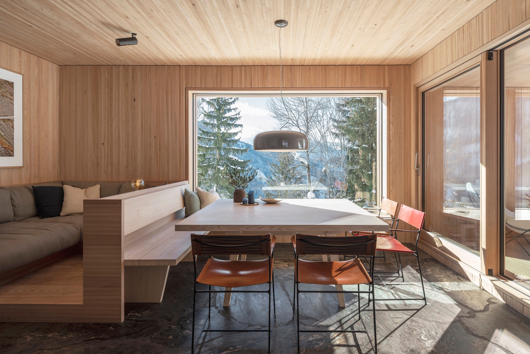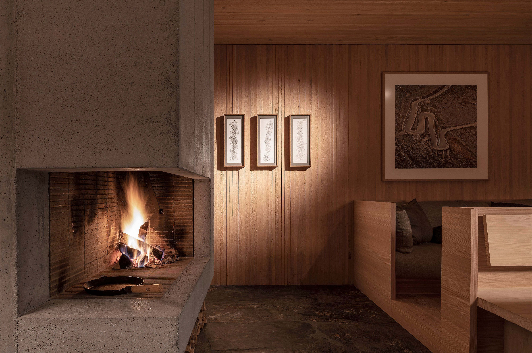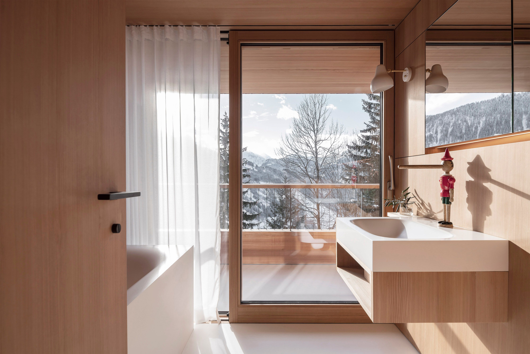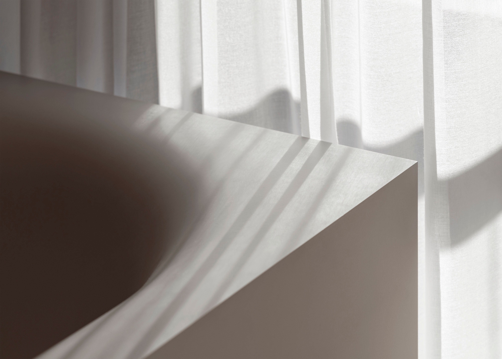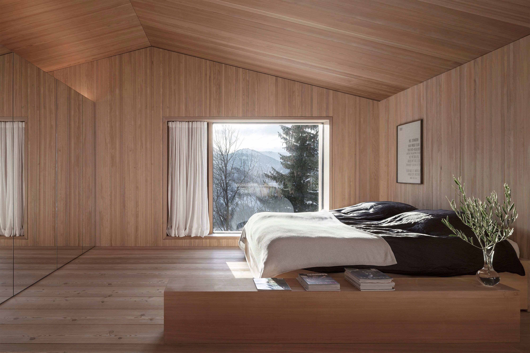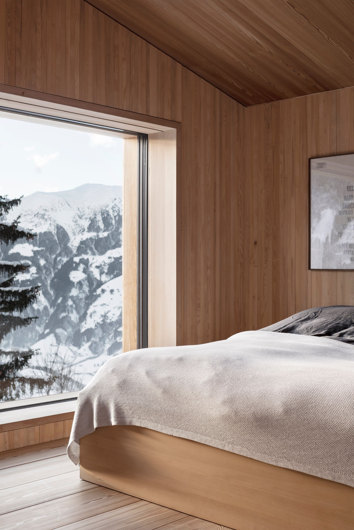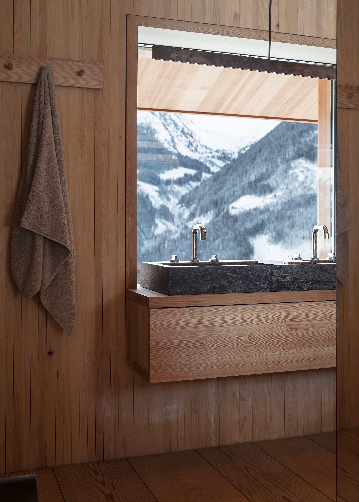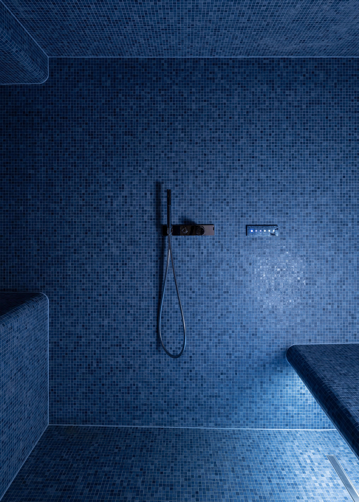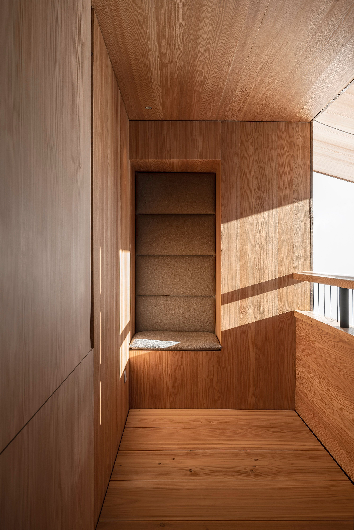Turmhaus Tirol
The Turmhaus Tirol is based on building proportions of the Zillertal region. It takes characteristic motifs of the surrounding homesteads, such as its gable roof, loggia and sunburnt wooden facade, and reinterprets them. The building, designed together with the architectural firm Grünecker Reichelt, stands on a narrow footprint of 8×8 meters. Three exposed concrete floors built into the slope form the foundation for the wooden structure built on top. The concrete core grows out of them like a sculptural stamp, as a bracing element for the timber structure. It contains chimneys and a utility lift but also forms the kitchen in the basement and the fireplace on the first floor. Windows in each room frame the view of the mountain panorama and loggias extend the living space to the outside and at the same time structure the facade. The wind-protected outdoor seats can be closed with barn-door-like sliding shutters if necessary. Inside the house, detailed architectural furniture made of untreated larch wood contrasts the rough cast-in-place concrete and the rough-sawn board-stack walls. To emphasize the originality of the material, the wood was deliberately not oiled or treated. Floor and wall tiles as well as washbasins were cut from boulders found in the excavation pit.
