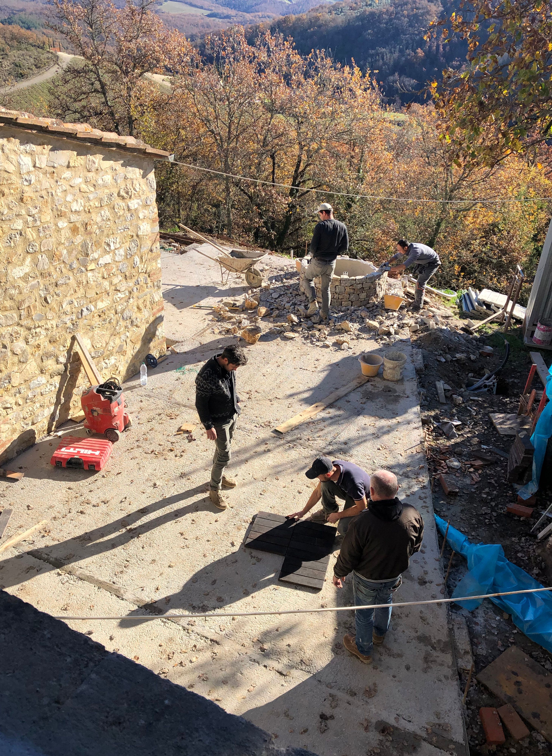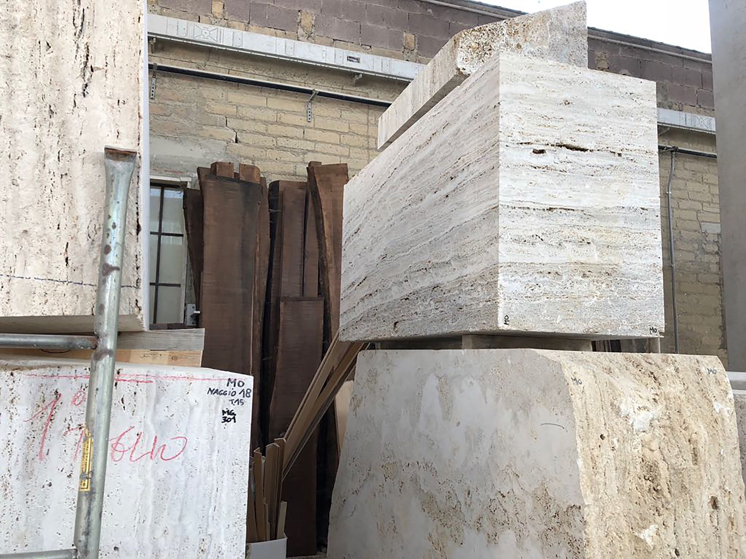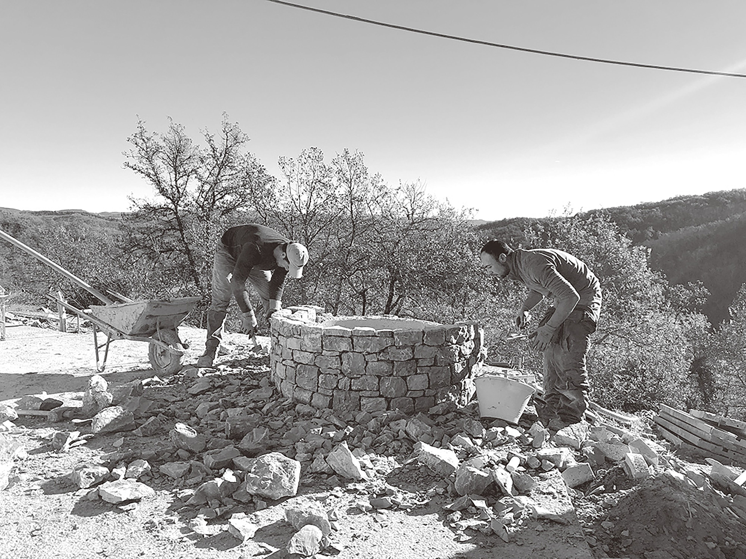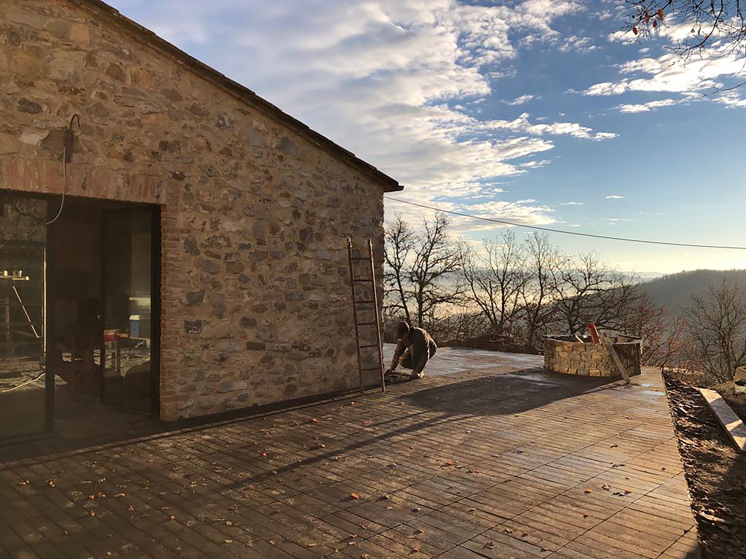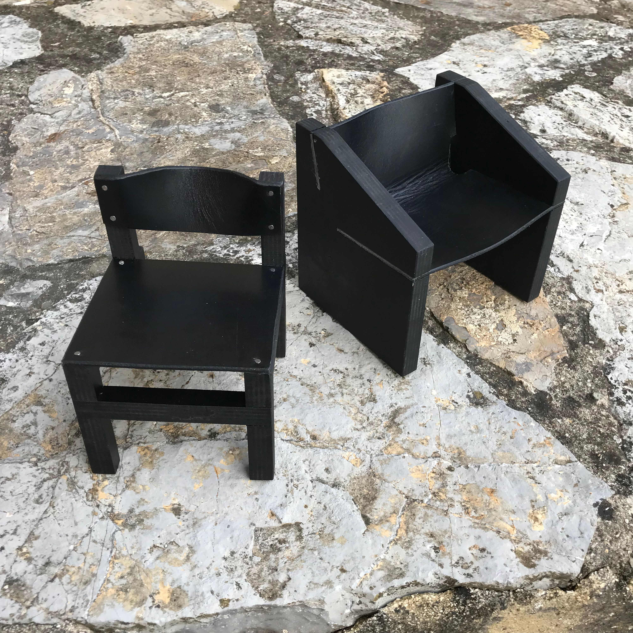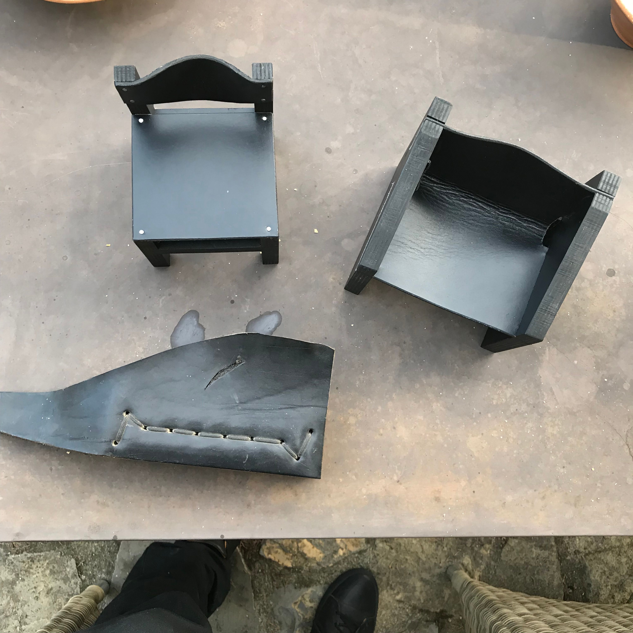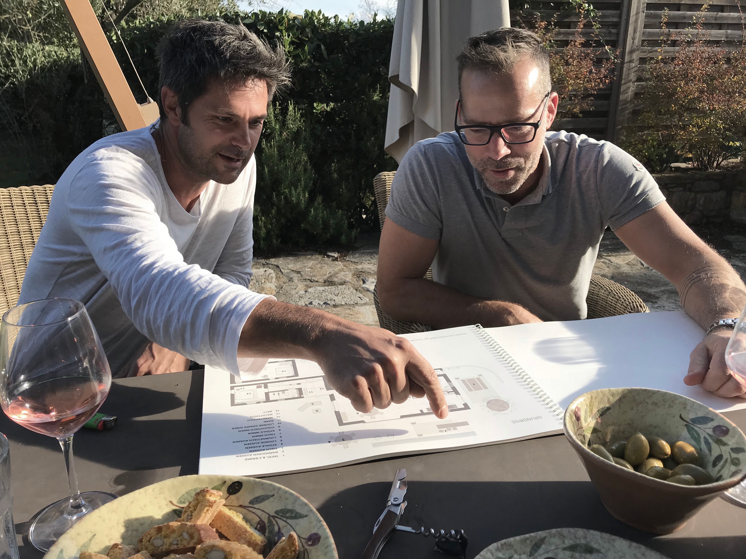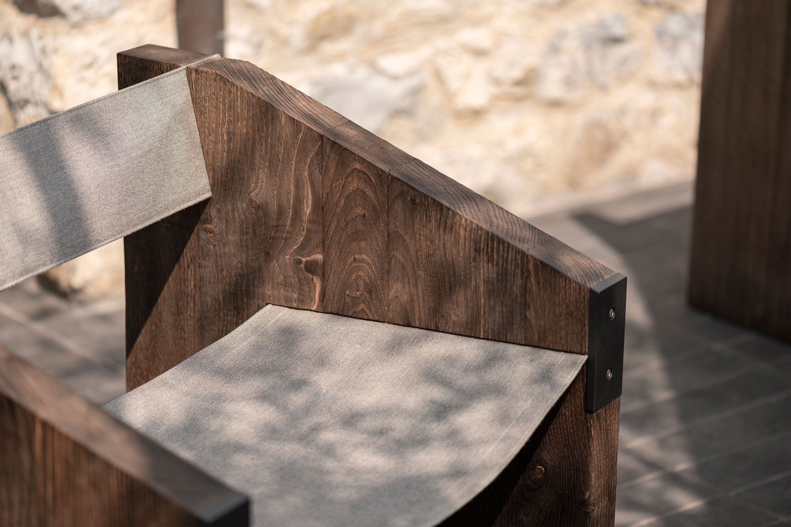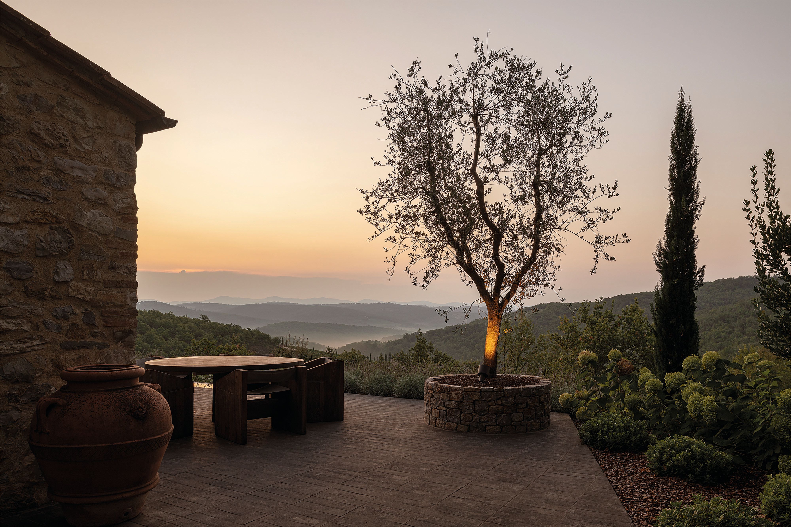Making of Casa Morelli
La dolce vita feeling
Embedded in the gently rolling Tuscan hills of the Chianti region between the cultural cities Florence and Siena, lies a completely secluded holiday home – Casa Morelli. The owner, tech entrepreneur Alexander Springer, and Holzrausch have managed to transform Casa Morelli into a dream location. The traditional Tuscan stone house was renovated by Holzrausch and finished with a contemporary interior, while the outdoor area was extended.
“The special thing about Casa Morelli is the way its traditional Tuscan architecture is complemented by a modern interpretation of the interior,” explains Tobias Petri. Holzrausch put a lot of passion into Casa Morelli, designing the lighthouse project down to the smallest detail. The uniqueness of the house is ensured by bespoke furniture and lighting as well as the collaboration with local craftspeople and artists, from stonemason, cotto floor crafter to furniture maker.
The holiday home is composed of a main cottage and a sleeping cottage dating back to the 15th century, which are connected to each other. A large outdoor area extends fully across the valley-facing side of the house and offers several shady pergolas, an outdoor kitchen and inviting seating options. An infinity pool concludes the outdoor area. The interior conveys a sense of spaciousness: defining elements include the living and dining area with open kitchen and a view of the landscape through a large panorama window placed on the façade in the manner of a barn door, which can be opened completely. Holzrausch aimed for an altogether rather muted atmosphere – during the day as well as the evening. Only a few shades and materials were selected for the new interpretation of this Tuscan country home.
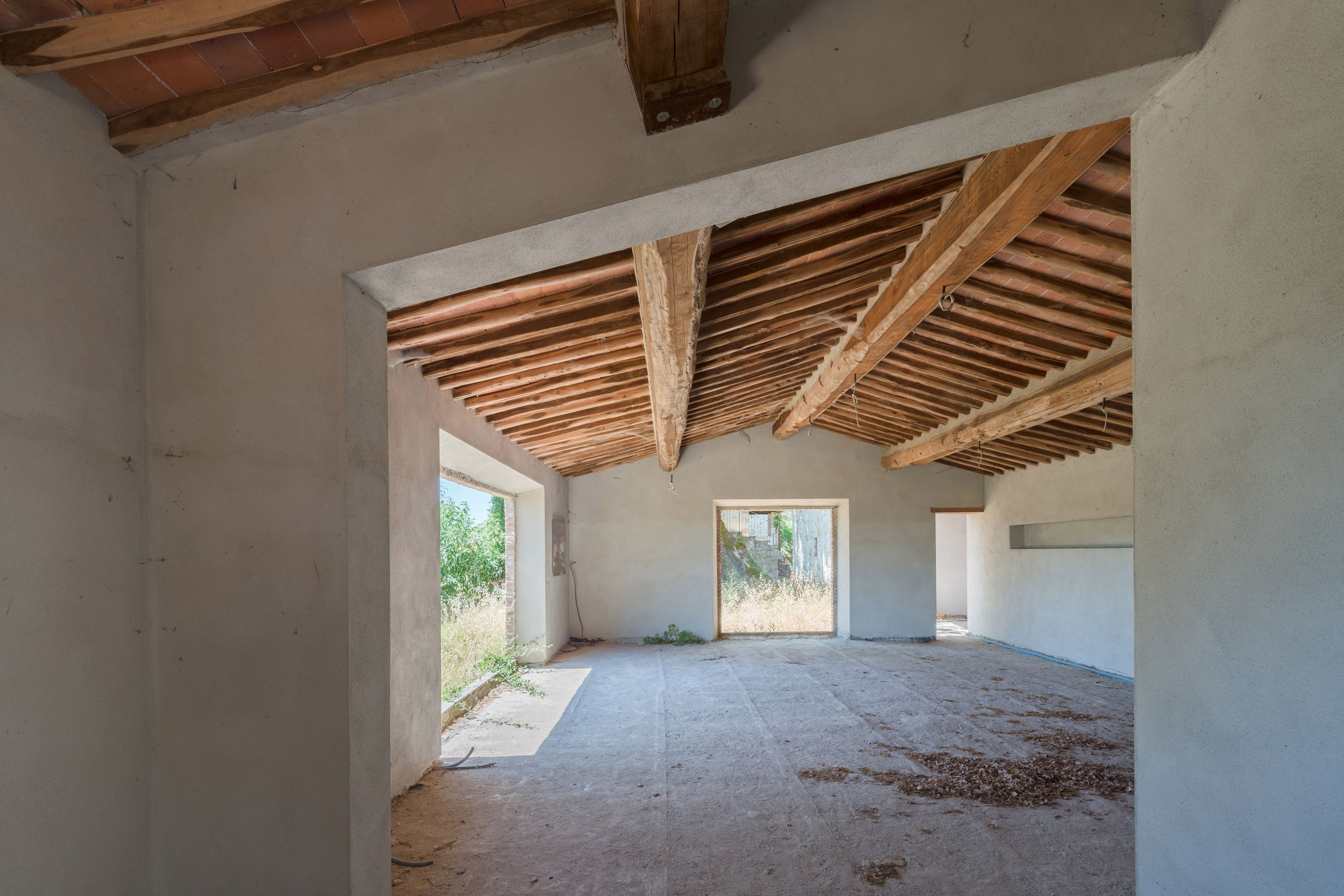
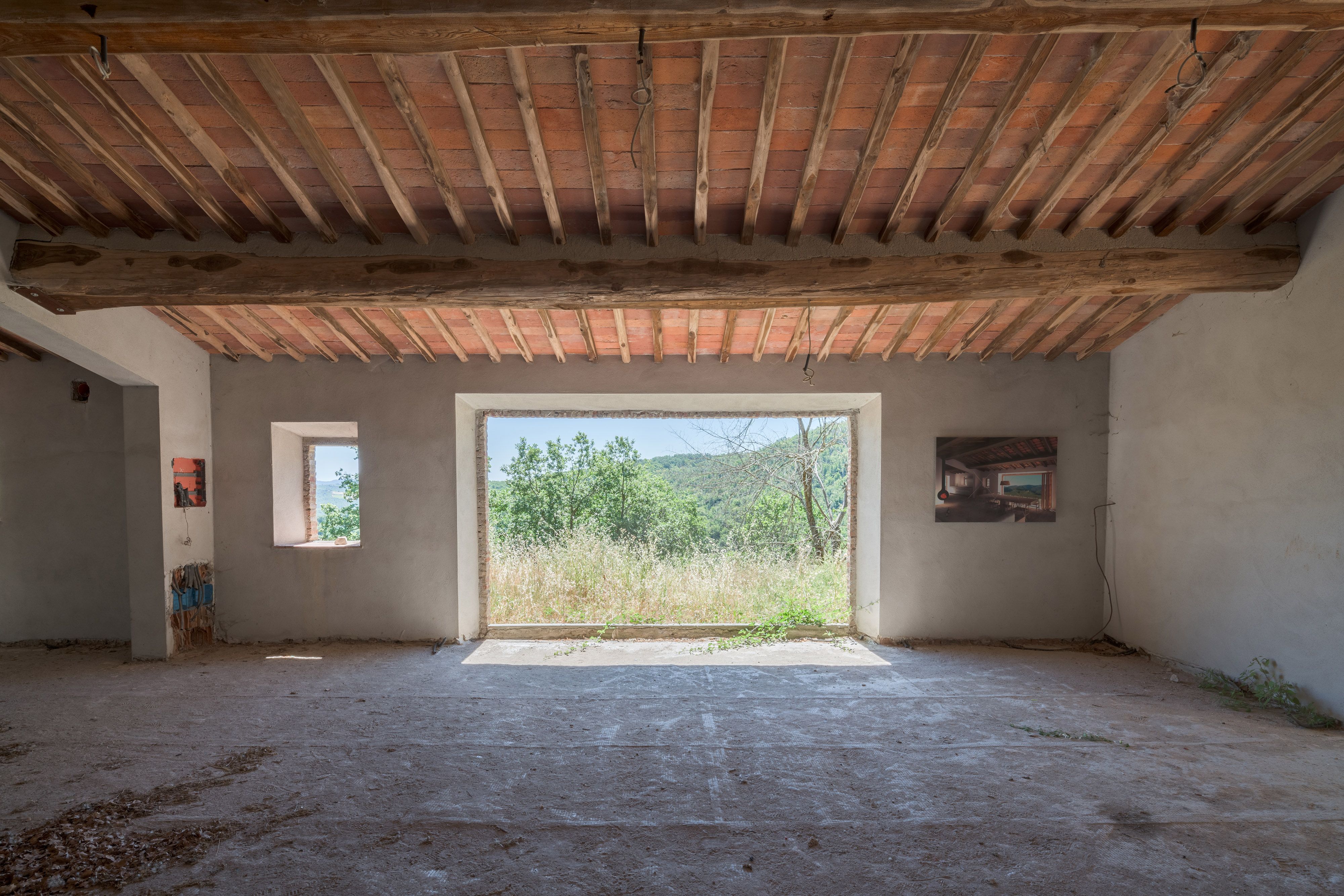
“The special thing about Casa Morelli is the way its traditional Tuscan architecture is complemented by a modern interpretation of the interior.”
“We followed the design approach of connecting the interior and exterior space,” says Tobias Petri. “This works really well with the huge panorama window and smoothly merging floors.” It is also reflected by the choice of colours and materials: the anthracite shade of the authentic cotto stone runs through the entire house. 14,000 pieces were hand-made for this purpose by Manetti, a traditional terracotta producer in the Impruneta area, with a special format designed in collaboration with Holzrausch. Cotto is used on the ground floor inside and outside, on the walls of the showers, as well as for the chimney and outdoor kitchen.
Holzrausch put an emphasis on natural materials, which were mostly sourced locally. “The cotto is made from fired clay. Even the limestone wall plastering was mixed on-site for as long as needed to obtain the right colour, graining and texture. The artisans built a special sieve for this and kept creating new patterns. As soon as the right plastering was found, it was applied throughout. It’s not entirely smooth intentionally, but a bit grainy in a handcrafted sort of way”, says Tobias Petri. Chestnut and bog oak were selected as woods for the interior fittings. The luxurious and warm chestnut wood originates from Tuscany and is typical for the region, while the bog oak veneering slumbered at a shopfitter’s in North Germany for 50 years before it was used in Casa Morelli by Holzrausch. The dark wood combined with smoky cotto contrast the Tuscan sunlight in a very pleasing manner. The travertine washbasin and bathtub were handcrafted by Vaselli, an old-established company in the Siena region. All windows are made of steel and purpose-built in conjunction with a local locksmith.
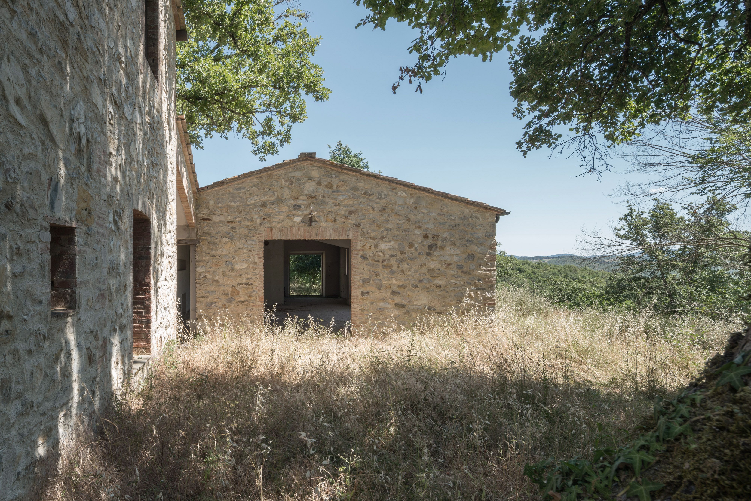
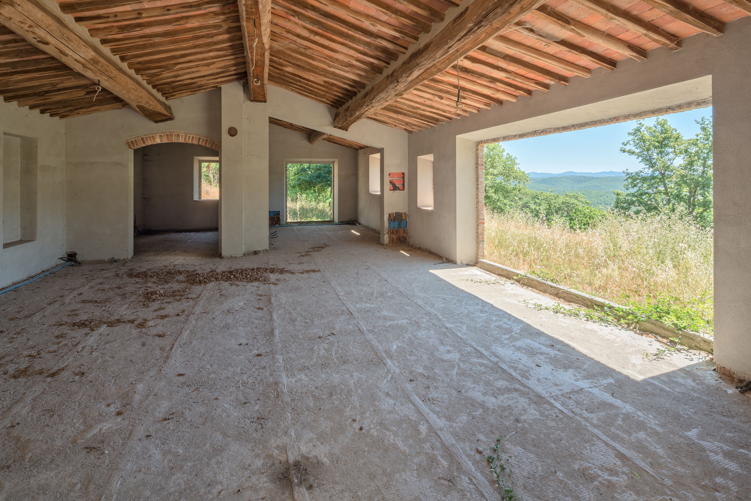
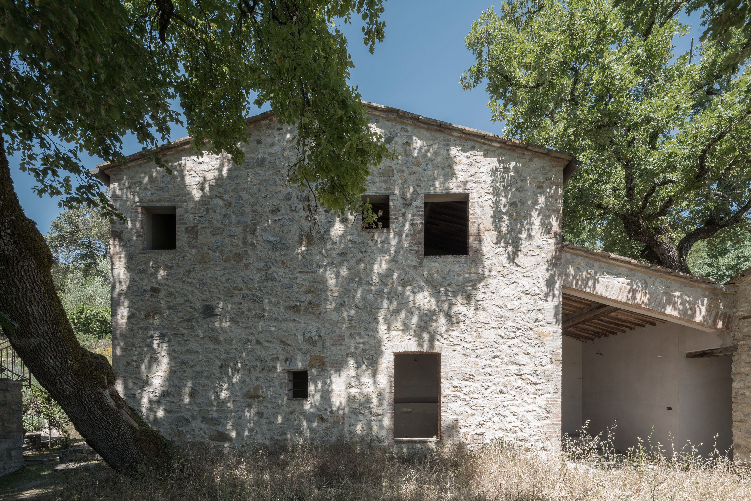
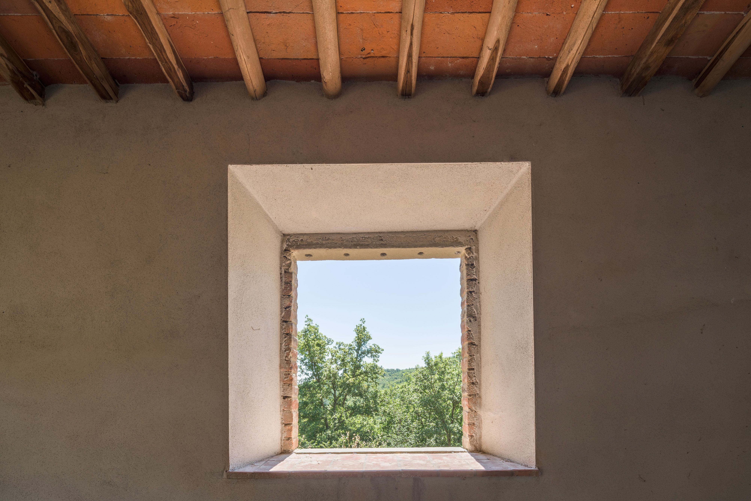
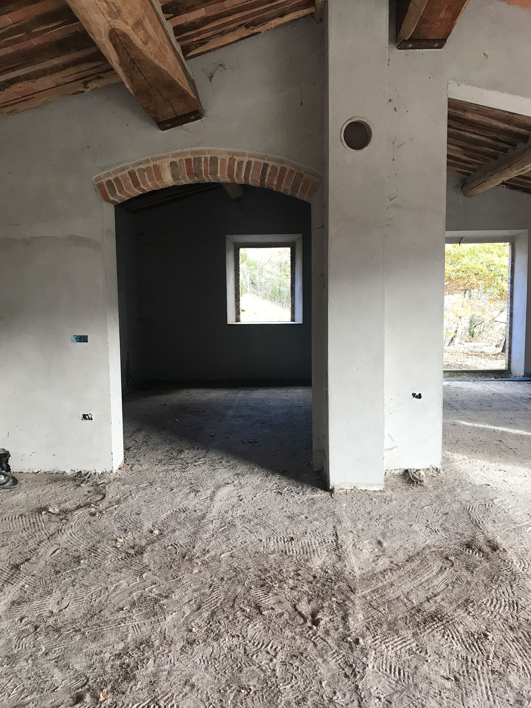
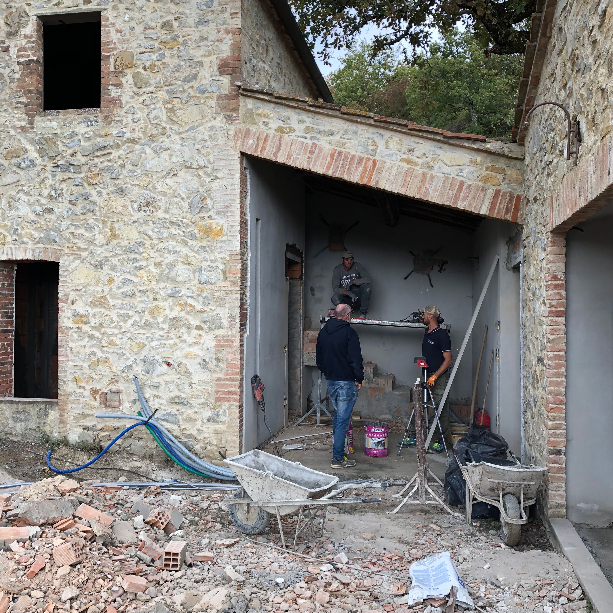
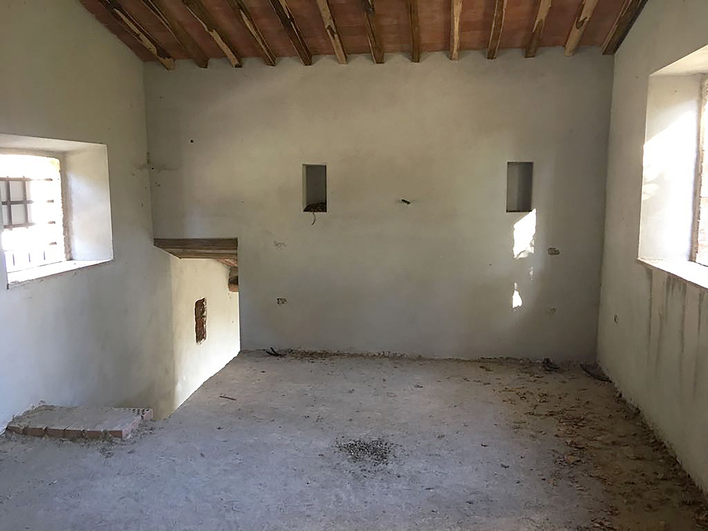
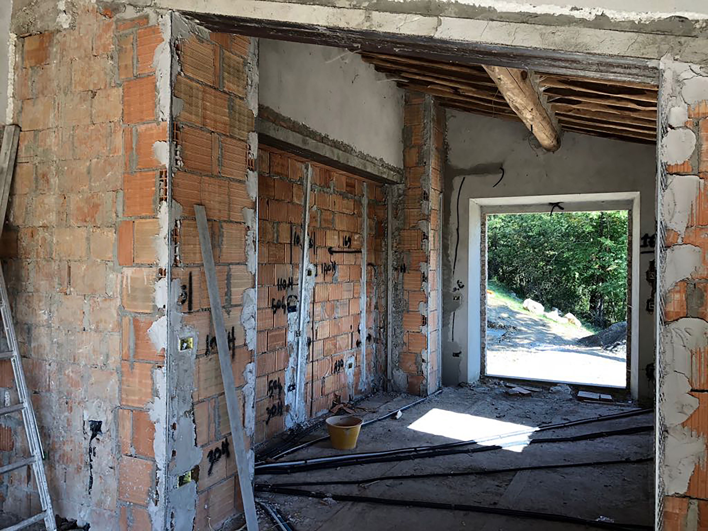
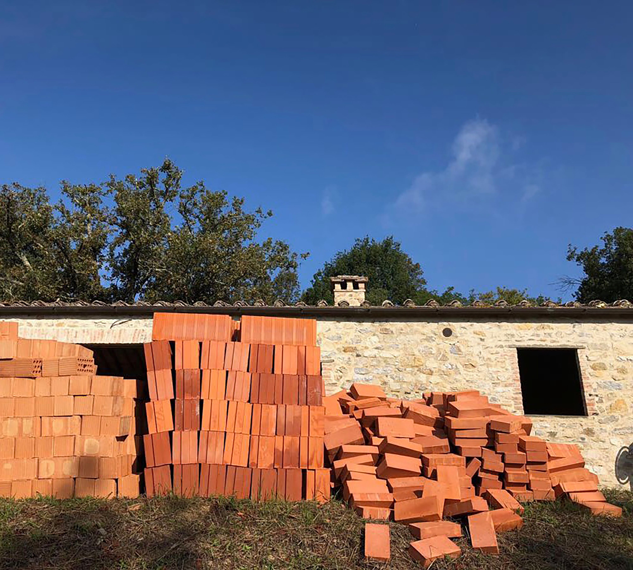
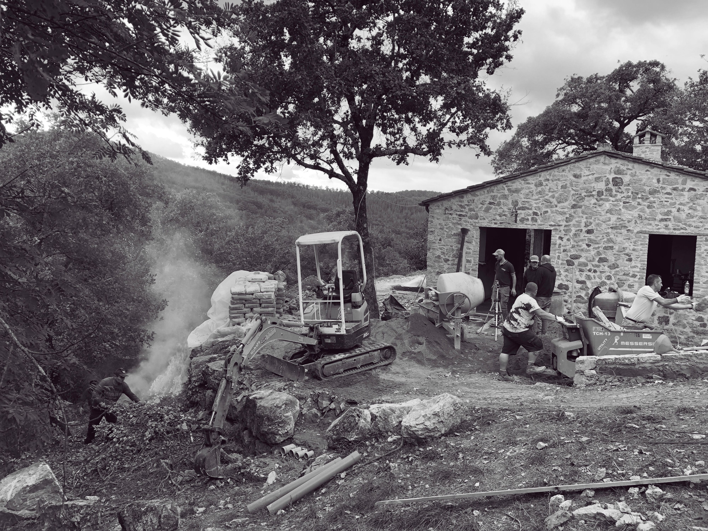
Holzrausch put an emphasis on natural materials, which were mostly sourced locally.
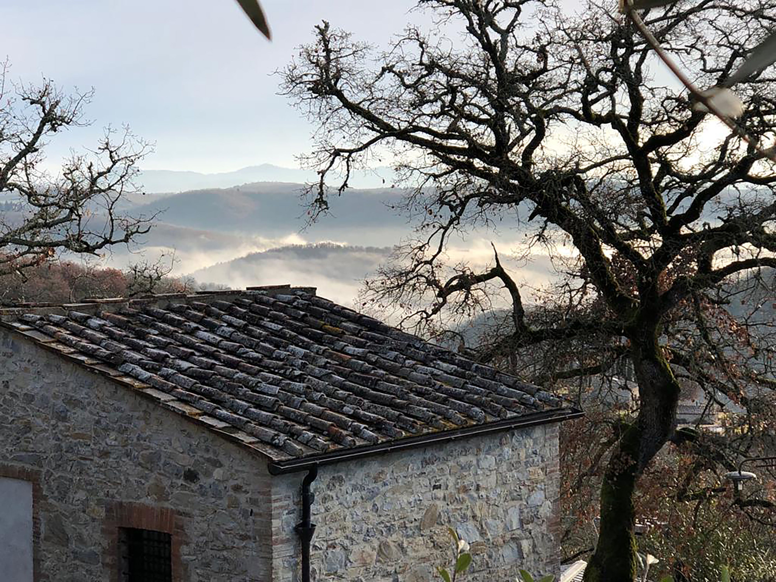
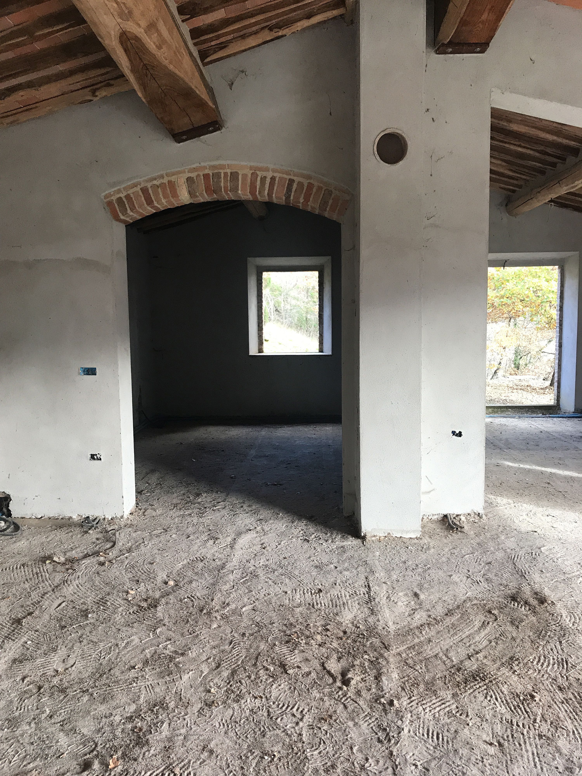
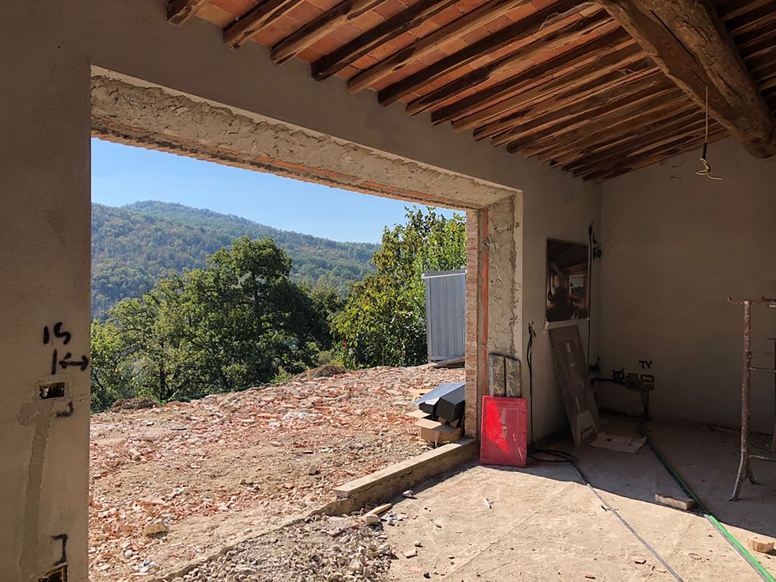
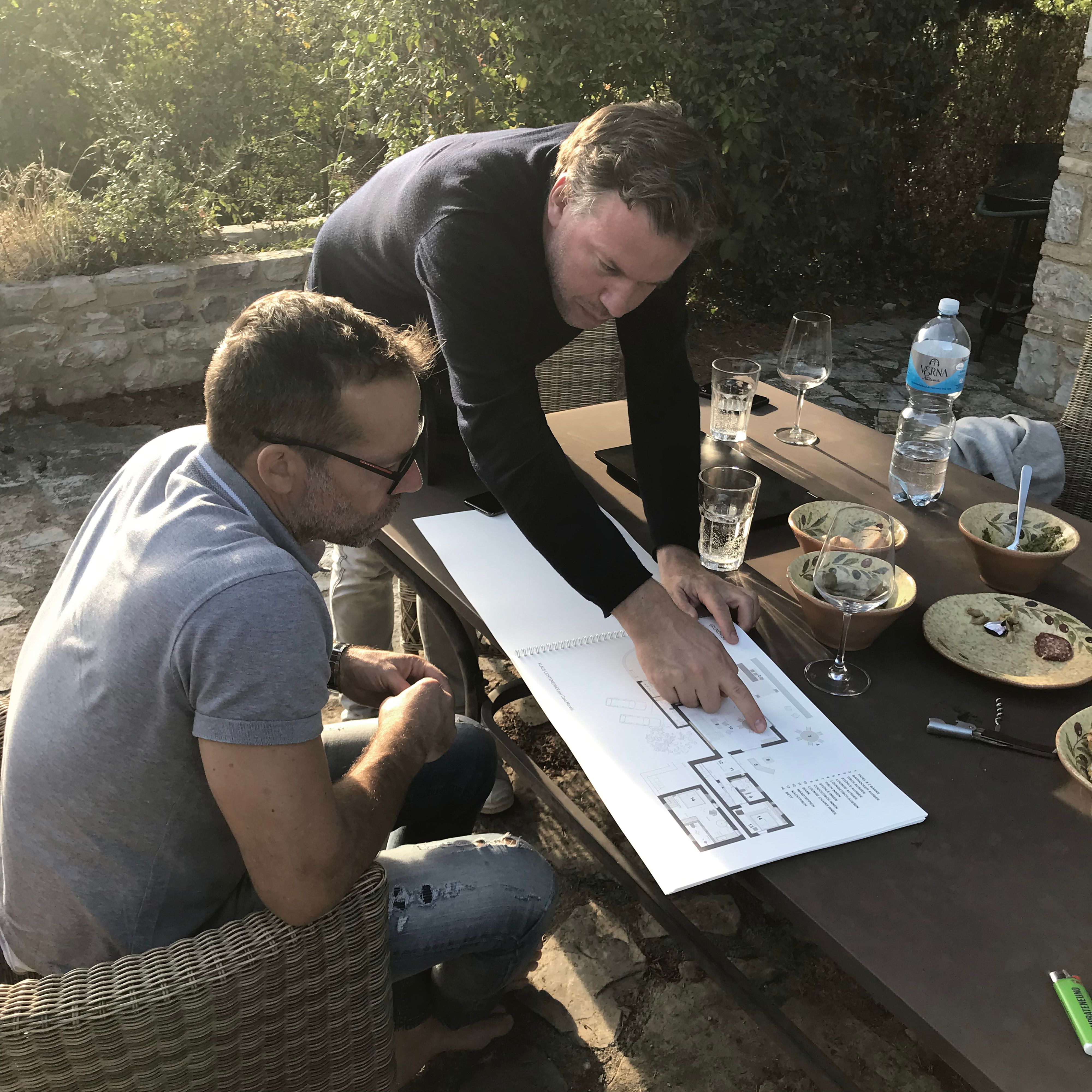
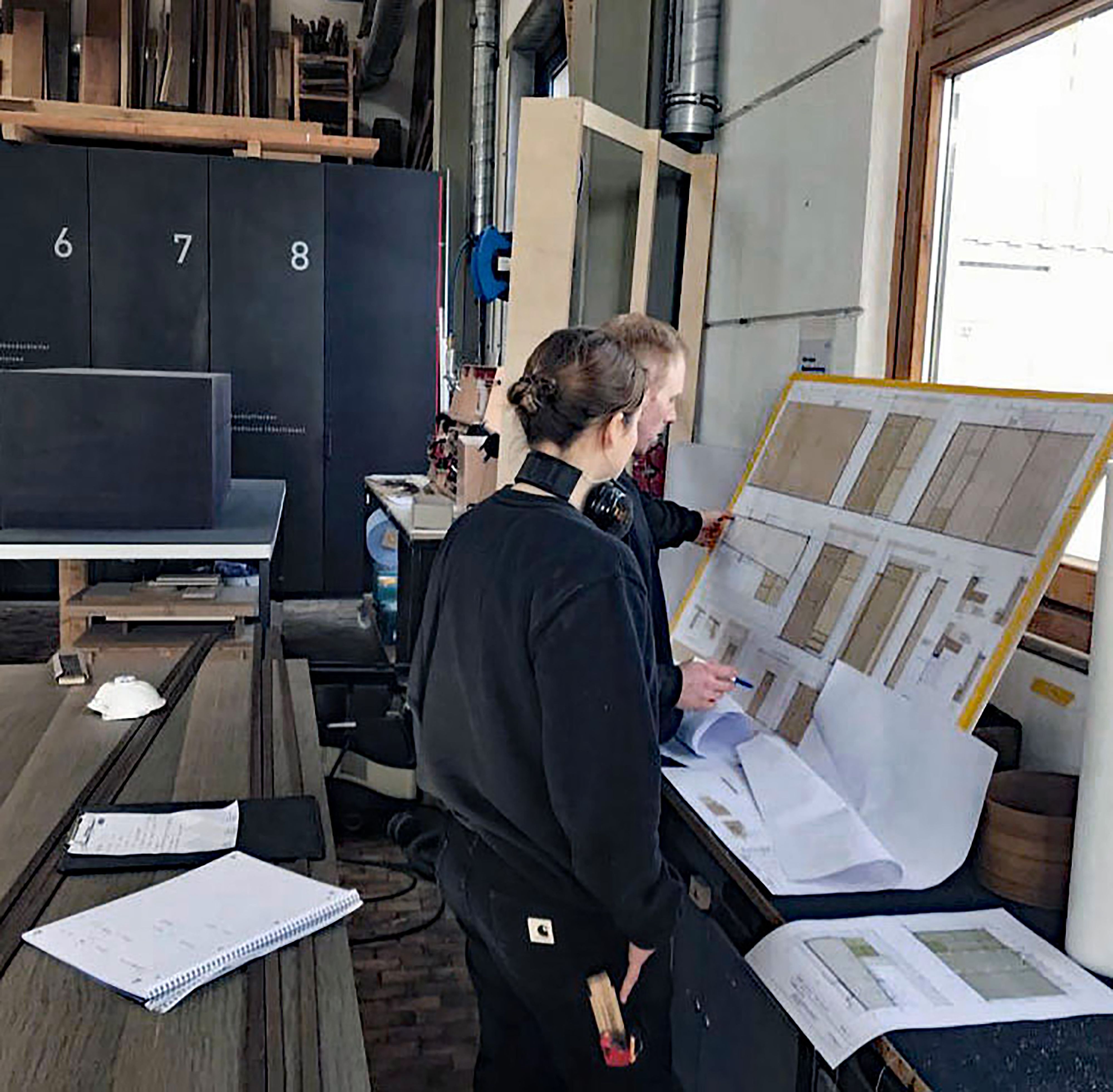
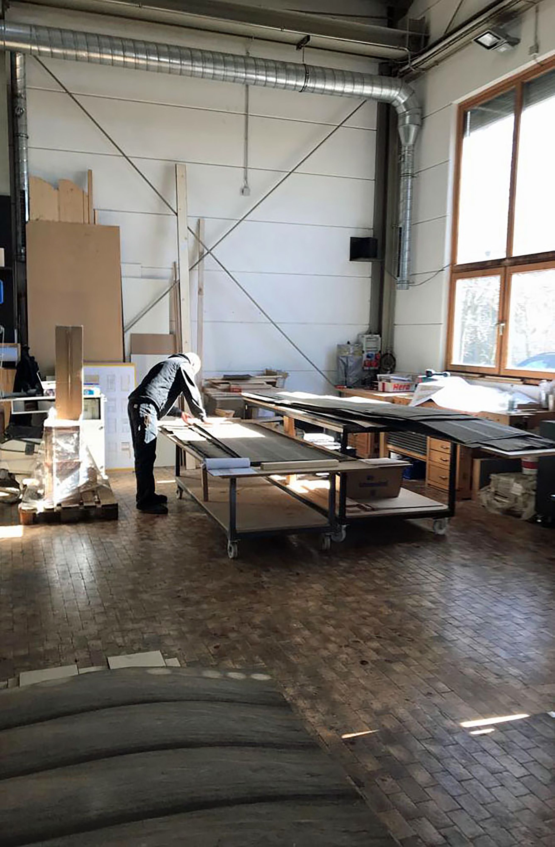
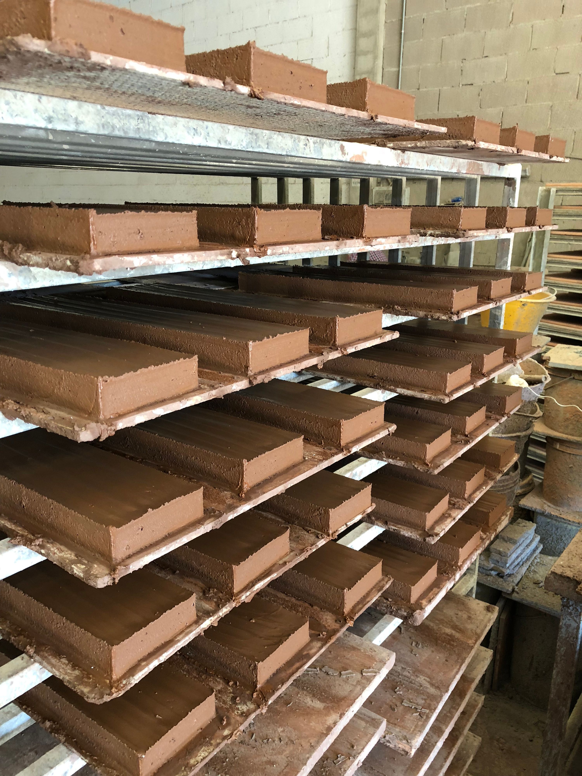
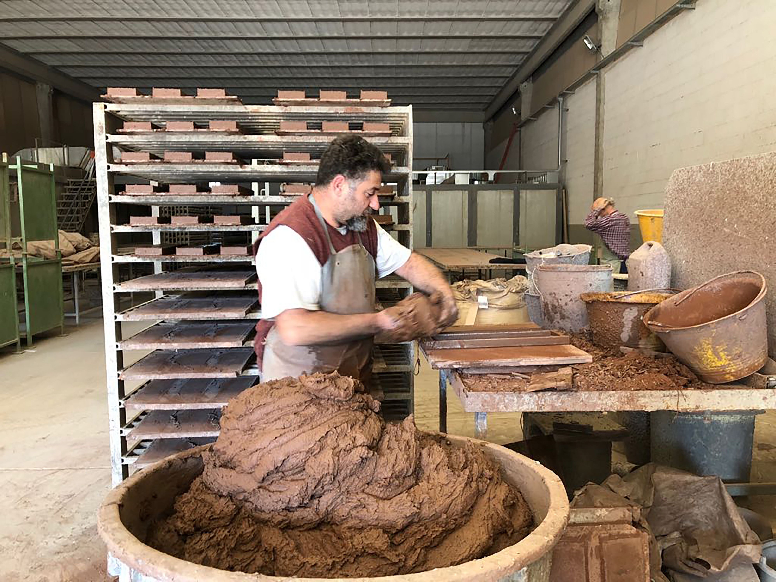
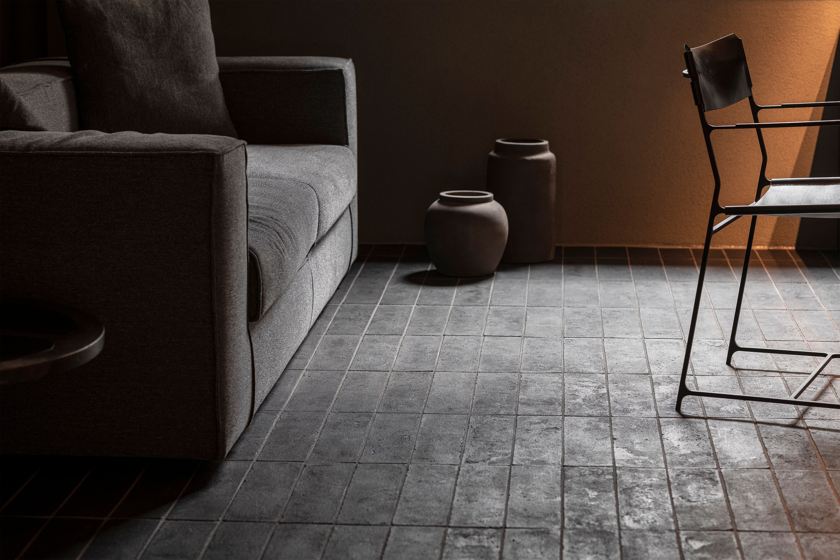
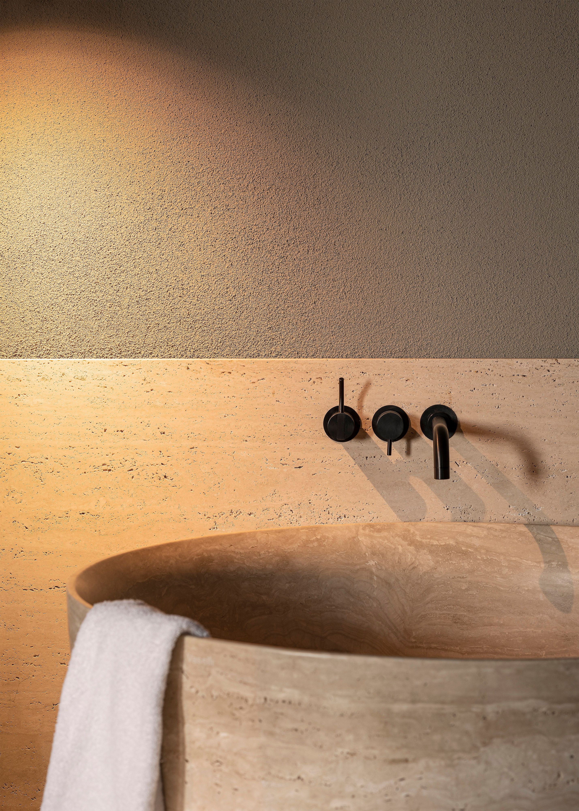
The personal touch continues all the way to the movable furniture.
The personal touch continues all the way to the movable furniture. The solid dining table with monolithic chairs made out of chestnut and leather, as well as the terrace furniture, were designed and produced by the Austrian artist and craftsman friend Klaus Lichtenegger. Lichtenegger lived in the neighbouring community for several years and still has strong ties to the place.
Holzrausch also wanted to minimise the use of industrial products for the lighting. This is how Jan Heinzelmann and Sami Ayadi of Studio OHA came into play. The two designers created the lighting range “Classico Collection” made of bronzed copper to match the interior. Manufactured by a small company in Munich, the collection is now part of Holzrausch Editions and also used in other projects.
Even the door and window fittings are not mass-produced, but custom-made by Munich metal designer blacksmith Sebastian Hepp. Perfectly crafted built-in and architectural furniture designed and made by Holzrausch complete the project.
“We have a good network of local craftspeople on location, which helped to create the Italian flair,” explains Tobias Petri. Only the fitted furniture was produced in the Holzrausch workshops, everything else was sourced locally. “It’s not all perfectly smooth. A good combination of quality and craftsmanship of both nations.” Tobias and his family keep coming back to Casa Morelli, as it is also available for rent. “Being there really gives you a dolce vita feeling. You can open up everything, there are shady areas, it’s so easy to relax. Casa Morelli has a generosity about it – a place where you can breathe.”
