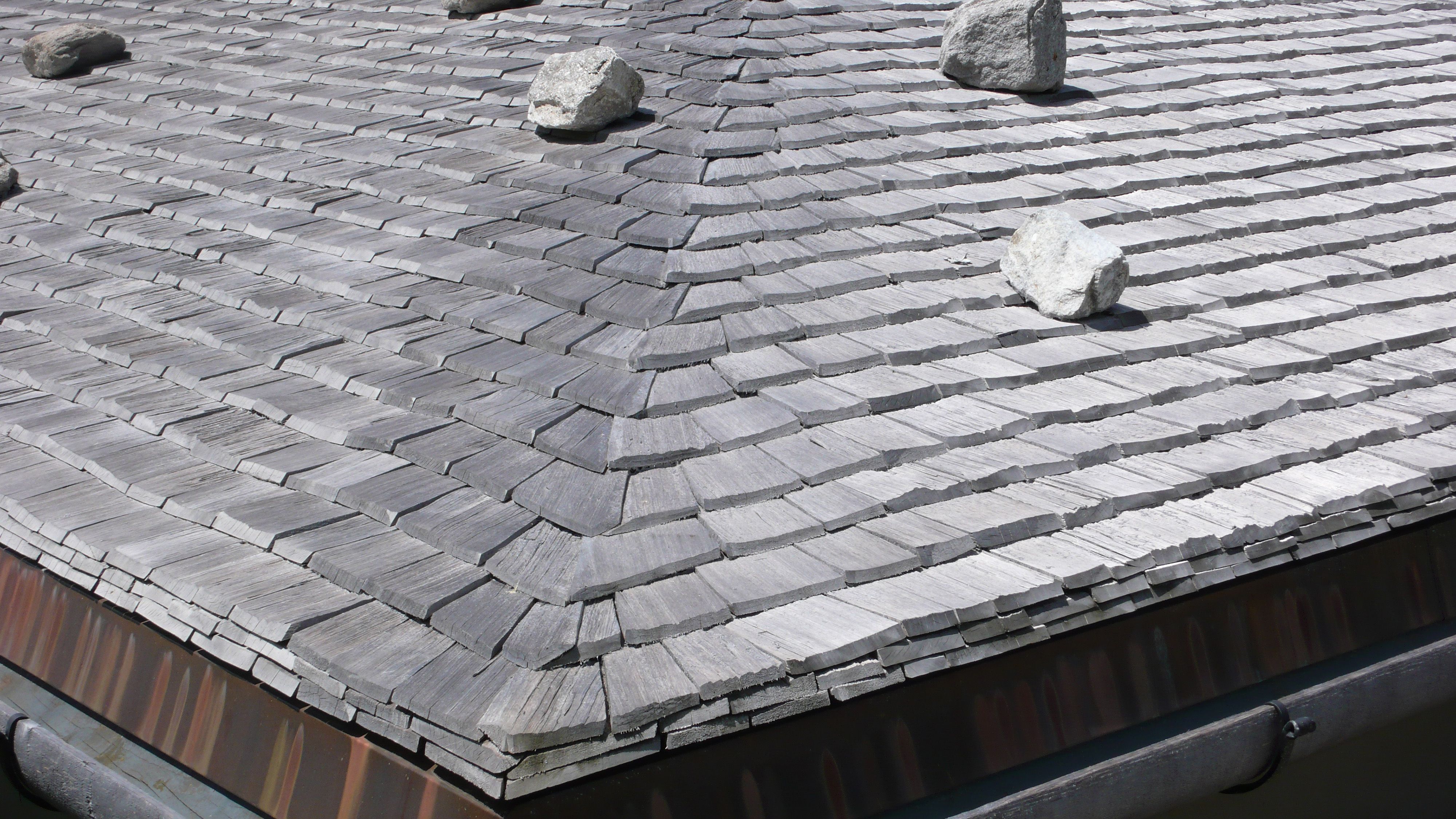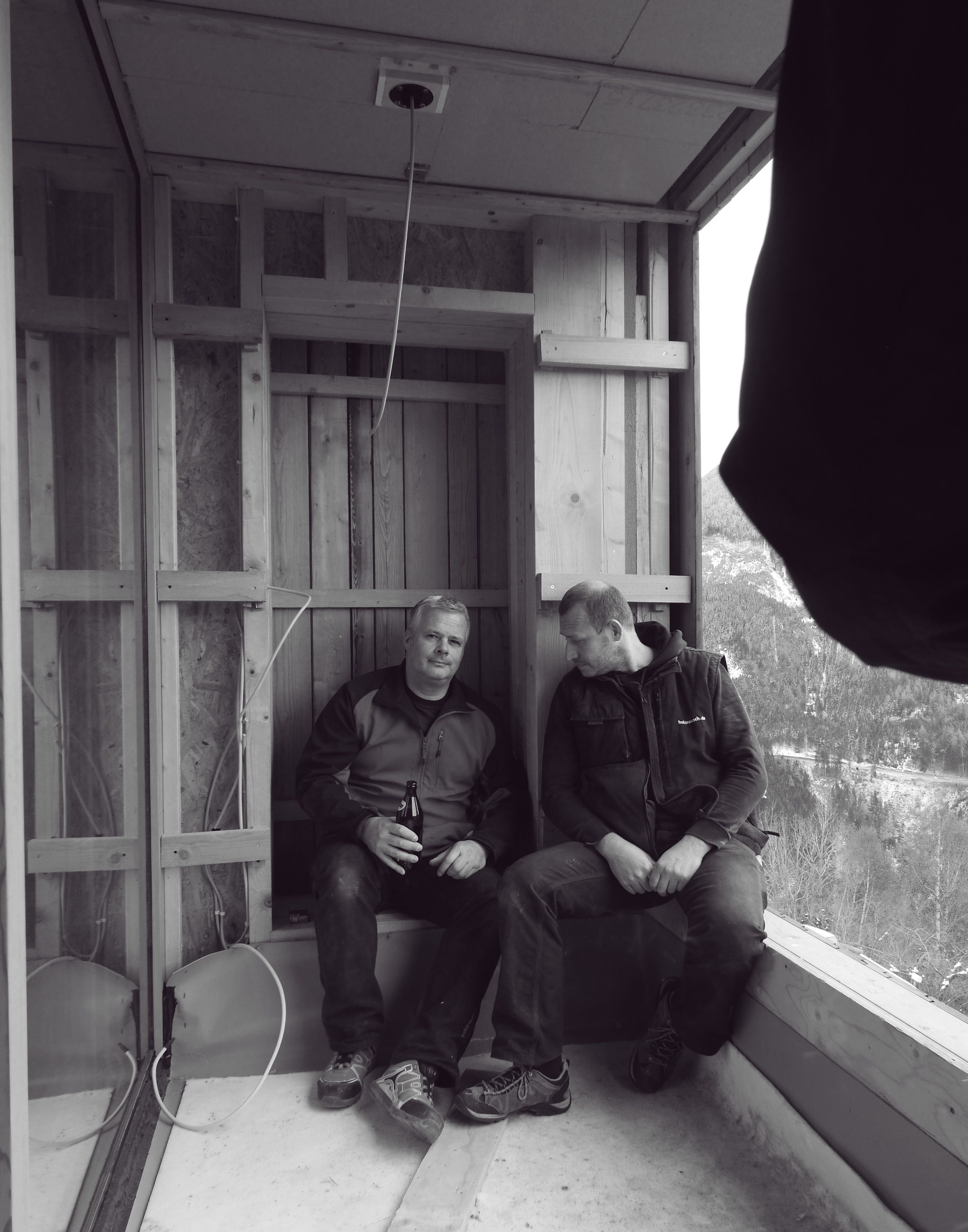Making of Turmhaus Tirol
Magical views
In the Ziller Valley in Tyrol, the Alpine massifs form a particularly picturesque landscape. It is this magic of good air, untouched nature and magnificent panorama that is inherent to this area. The Turmhaus Tirol captures this magic in a unique way - with its magical views and reference to the outside. The design was the result of an intensive collaboration between Holzrausch and the Munich-based architectural firm Grünecker Reichelt. On a steep hillside at an altitude of 1,200 meters on the Gerlosberg, the tower house rises over six floors - visible from afar as a striking landmark in the midst of the other neighboring buildings.
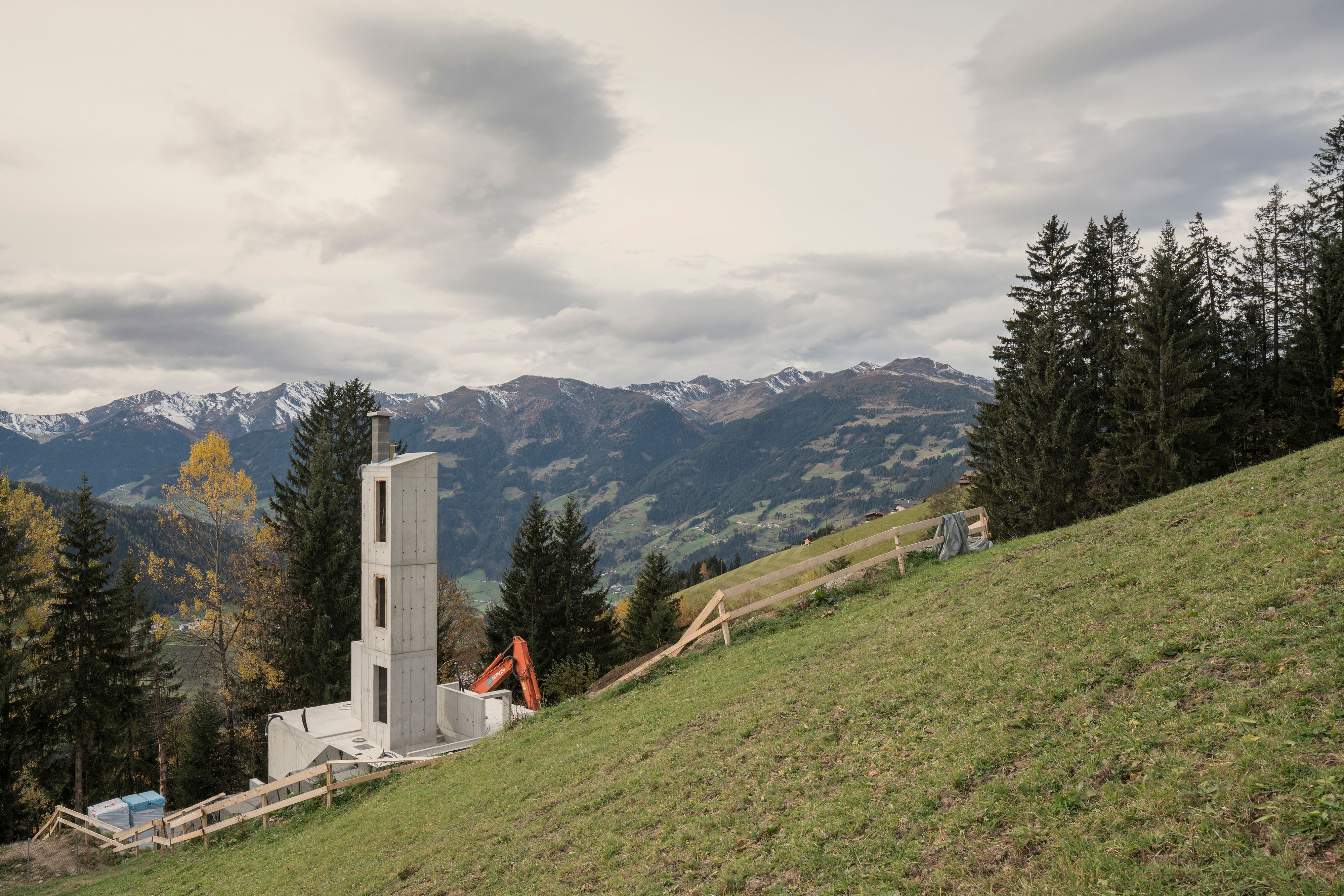
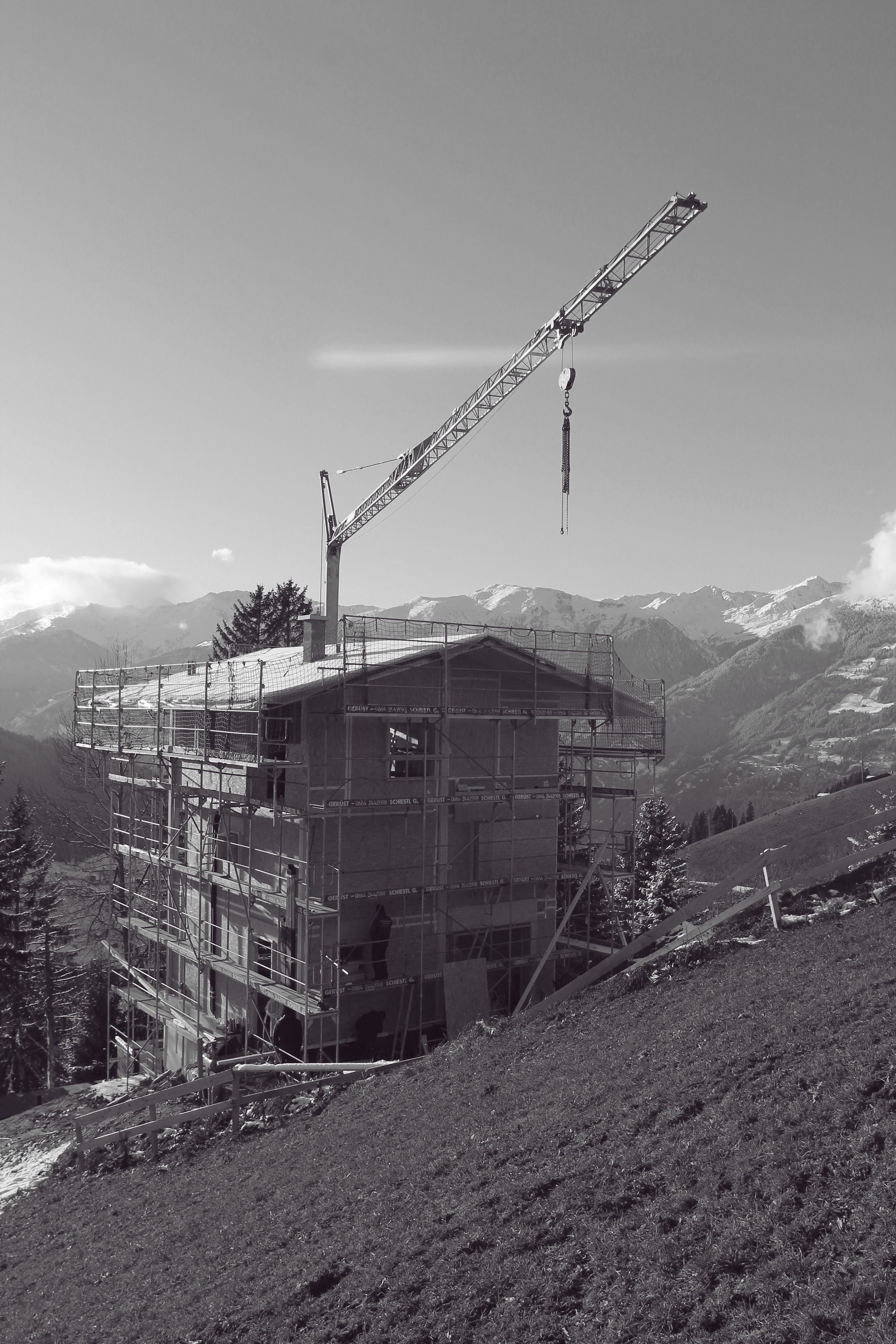
The floor plan of eight by eight meters is modeled on traditional Tyrolean huts. Another classic feature is the flamed wooden facade, but otherwise the design of the tower house is avant-garde, especially in its spatial program and interior.
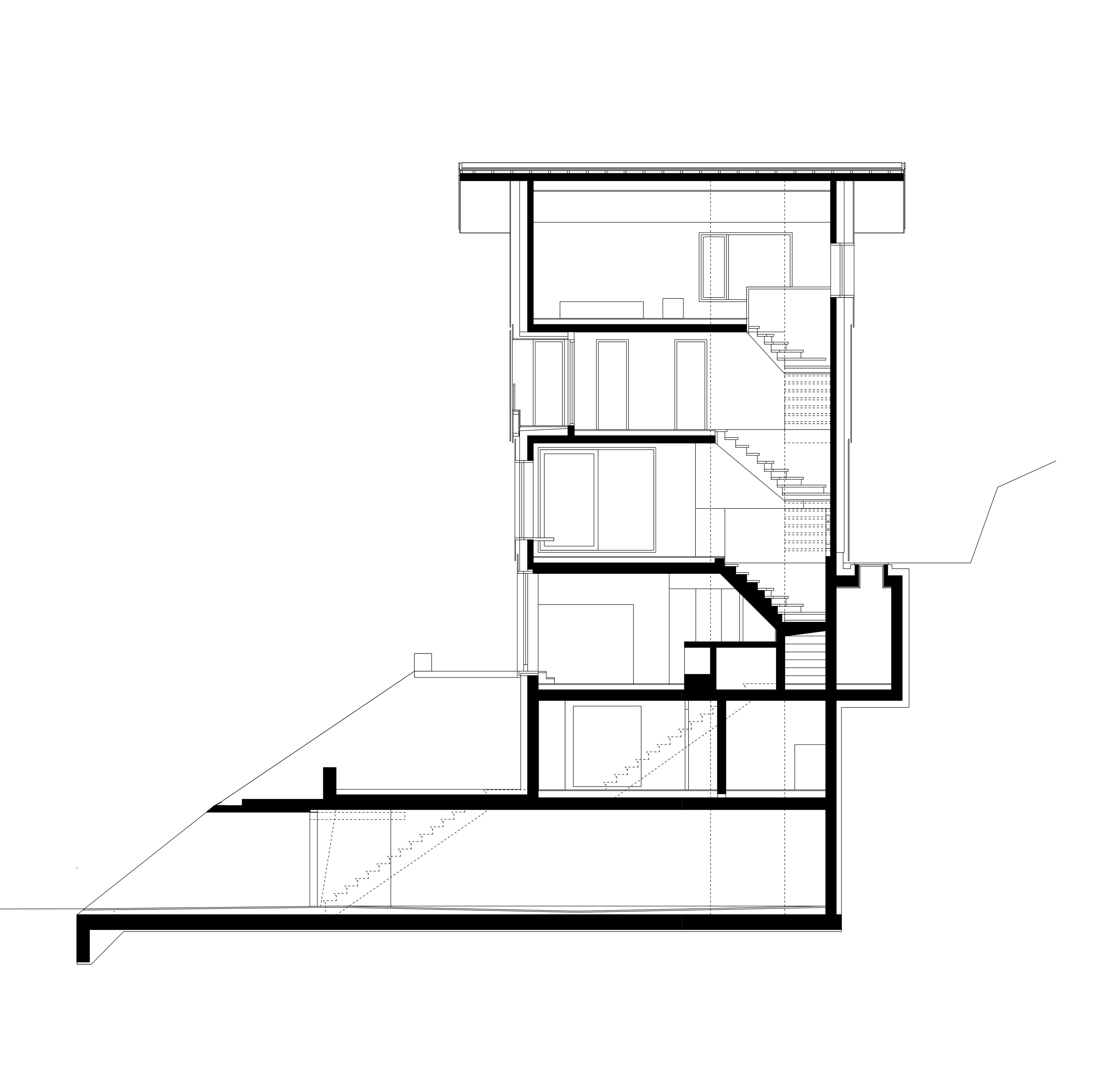
The construction of the Turmhaus took four years - in coordination with the architects, Holzrausch was thus able to invest a particularly large amount of time into the details. "It was challenging to implement the project in the steep terrain. That's why we worked with a master builder on site who was familiar with excavation on slopes," explains Tobias Petri. Concrete is paired with a timber construction: The three lower floors, which are pushed into the slope, are made of cast-in-place concrete, while the upper floors were made of prefabricated silver fir board stack panels. The load-bearing core is formed by a concrete shaft running over the entire six floors, which accommodates not only the building services and utilities, but also a freight elevator for luggage and materials. The building is accessed downhill; those arriving by car enter the underground garage directly from the road.
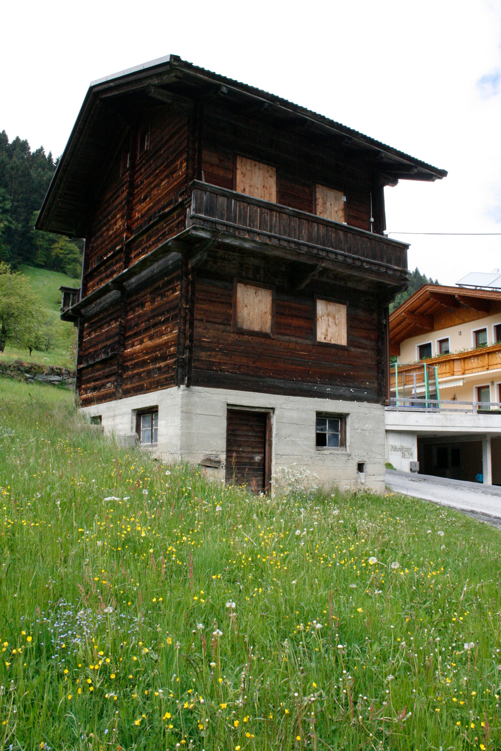
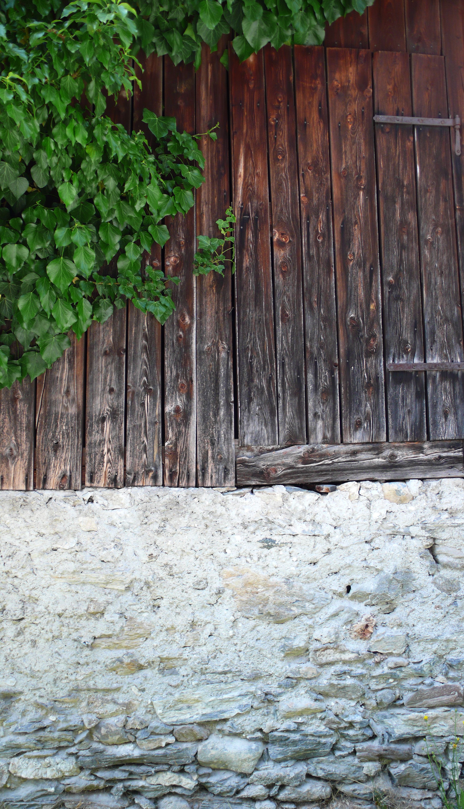
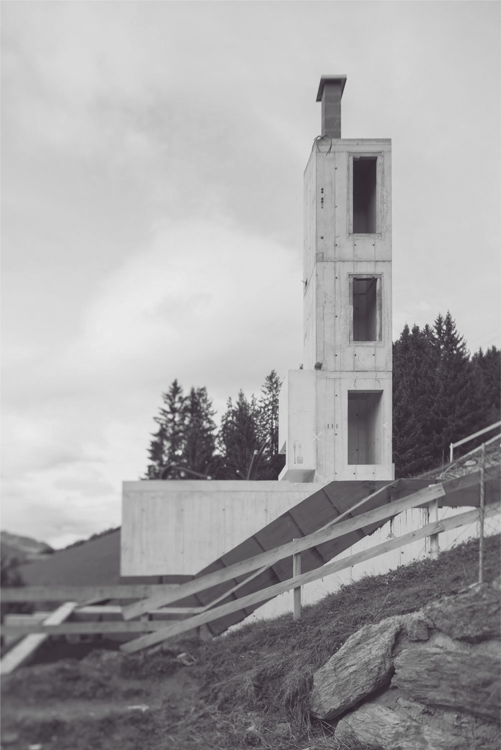
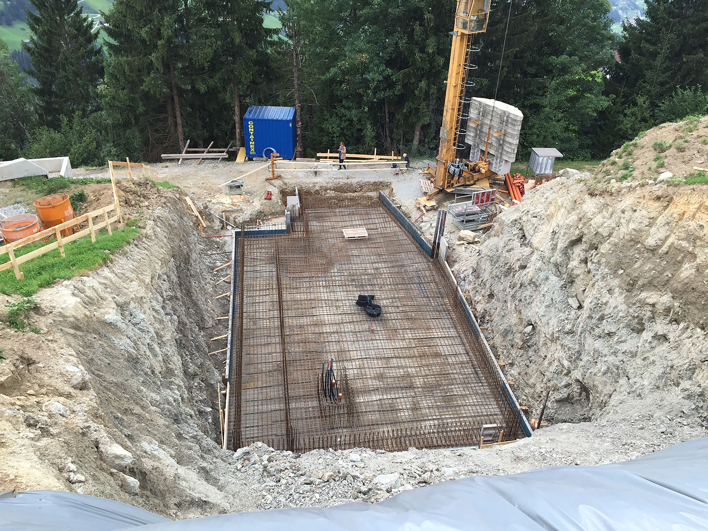
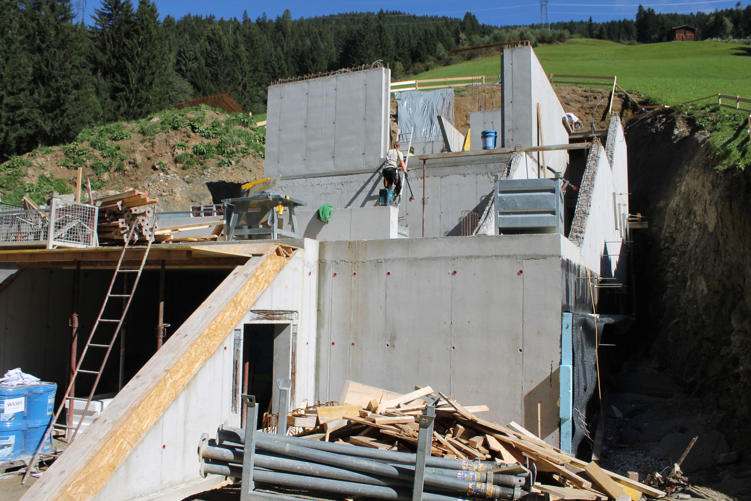
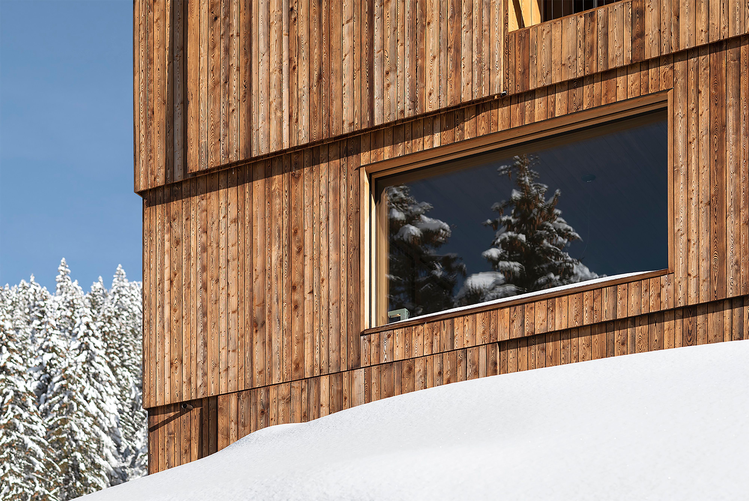
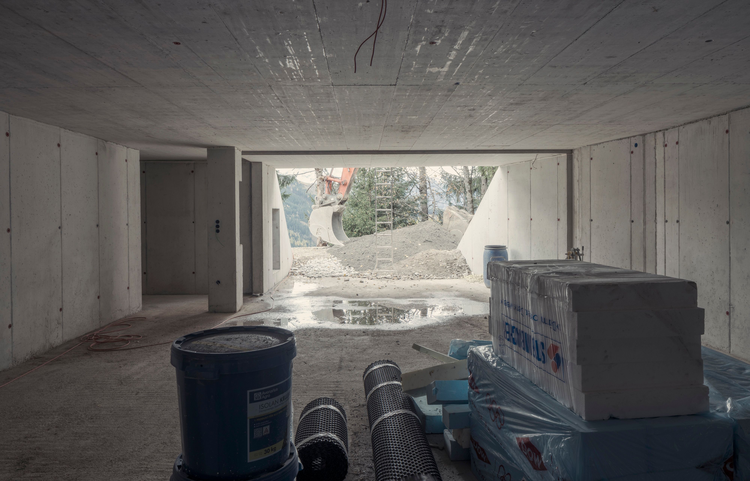

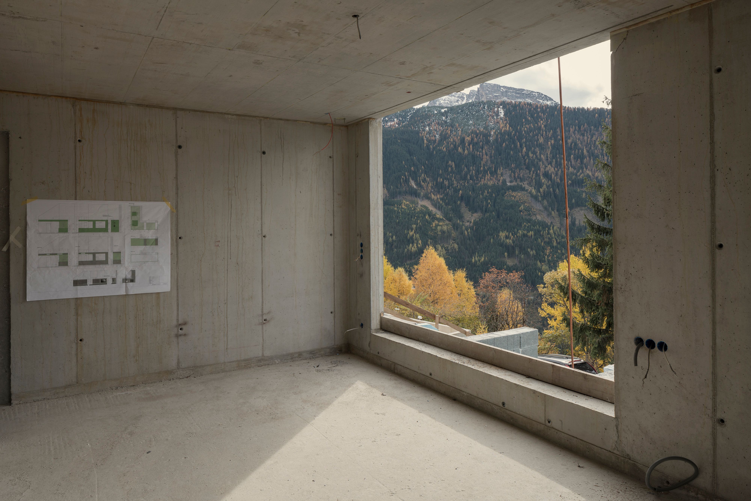
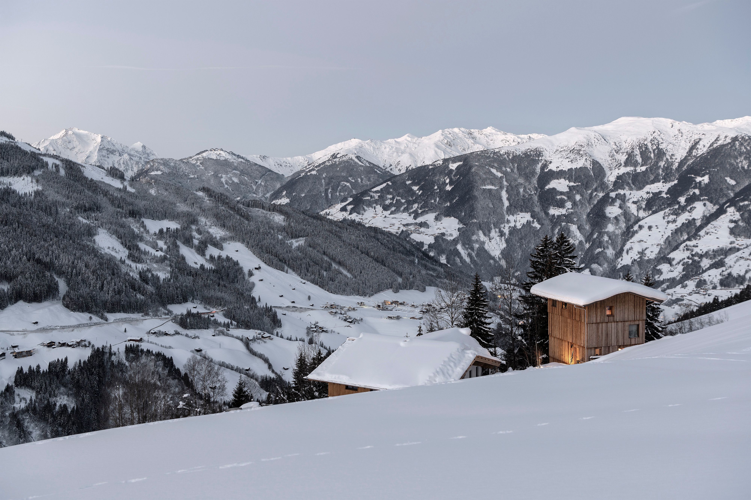
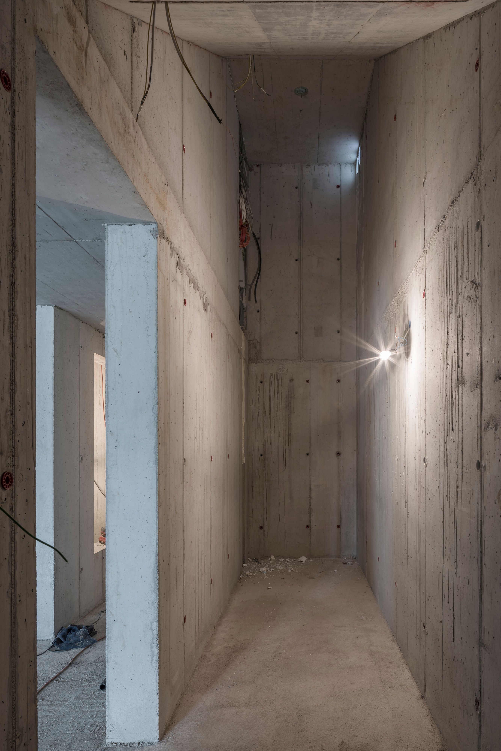
"Each floor forms a refuge in itself. From all of them you have gigantic views through the large-format windows of the surrounding mountain landscape,"
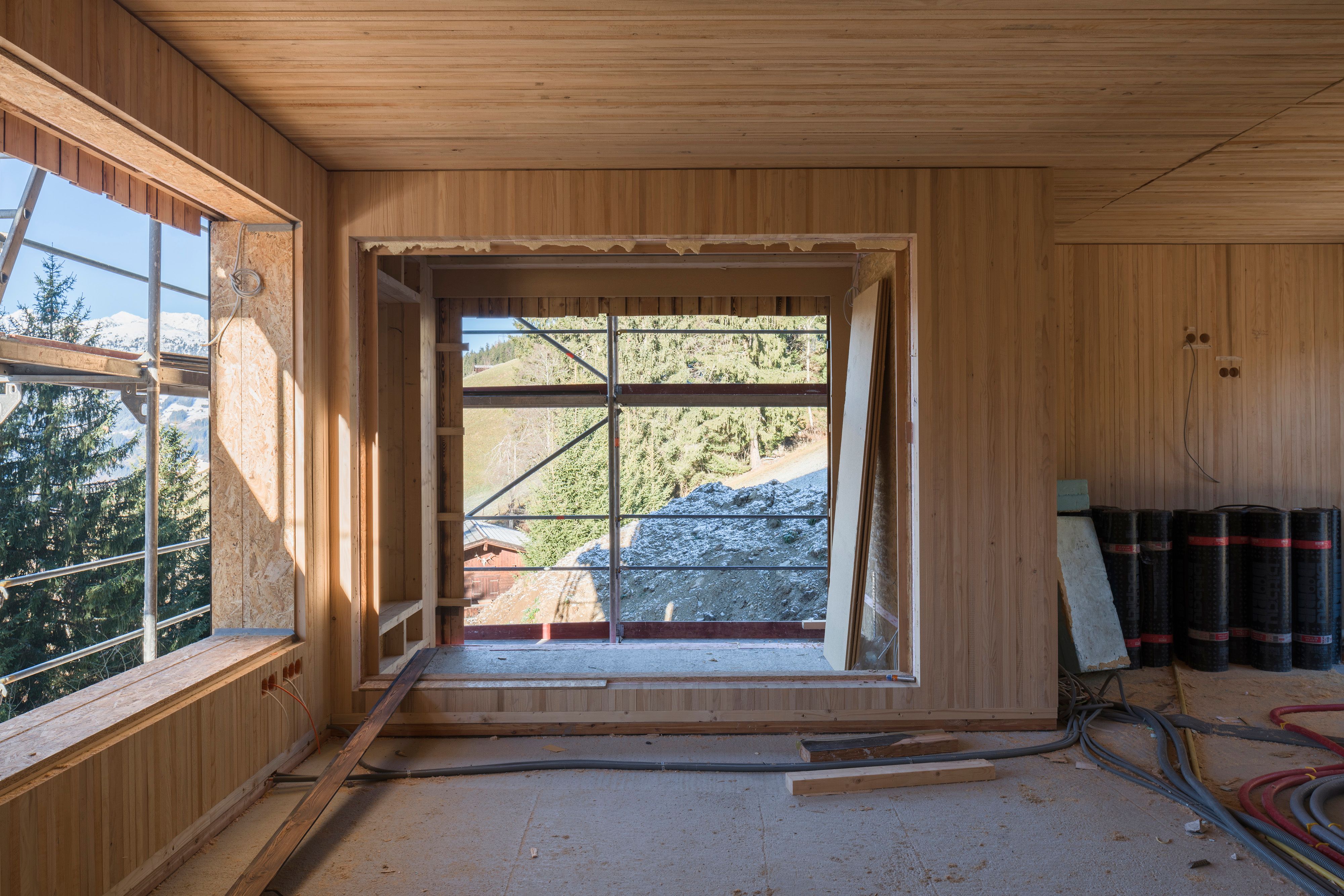
While the lower three levels house the underground garage, billiard room including building services and the guest unit, the upper floors contain a kitchen, common area and children's and parents' rooms. "Each floor forms a refuge in itself. From all of them you have gigantic views through the large-format windows of the surrounding mountain landscape," says Tobias Petri. In addition, you can access the outdoors from every floor - be it downstairs on a terrace or on the upper floors on wind-protected loggias, each of which opens up in a different compass direction. Tobias Petri and architect Philipp Reichelt looked at the architecture of the surrounding area and adapted elements of it for the Turmhaus. "For example, we copied the construction of the loggia blinds from the barn doors of the nearby homesteads" explains Philipp Reichelt.
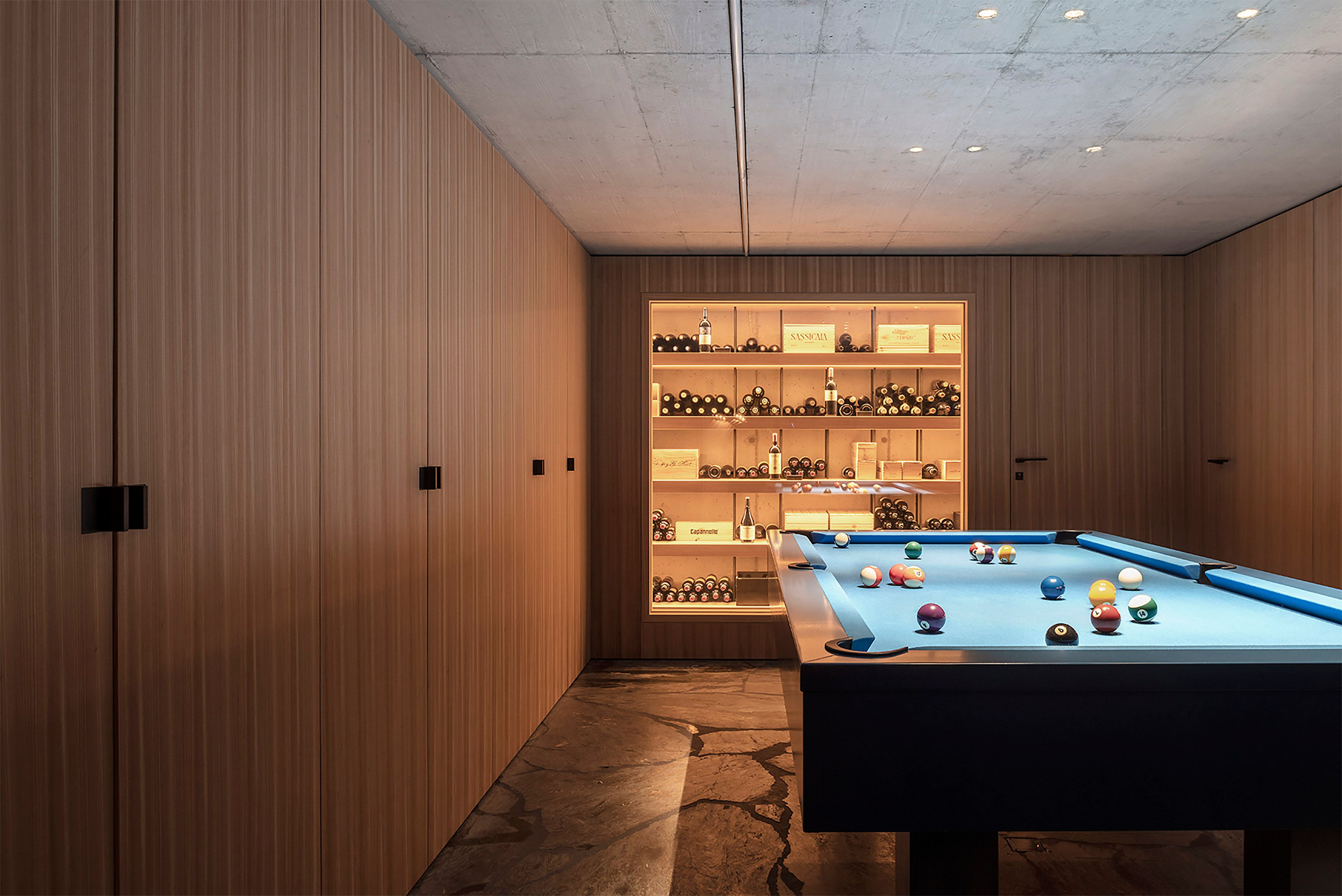
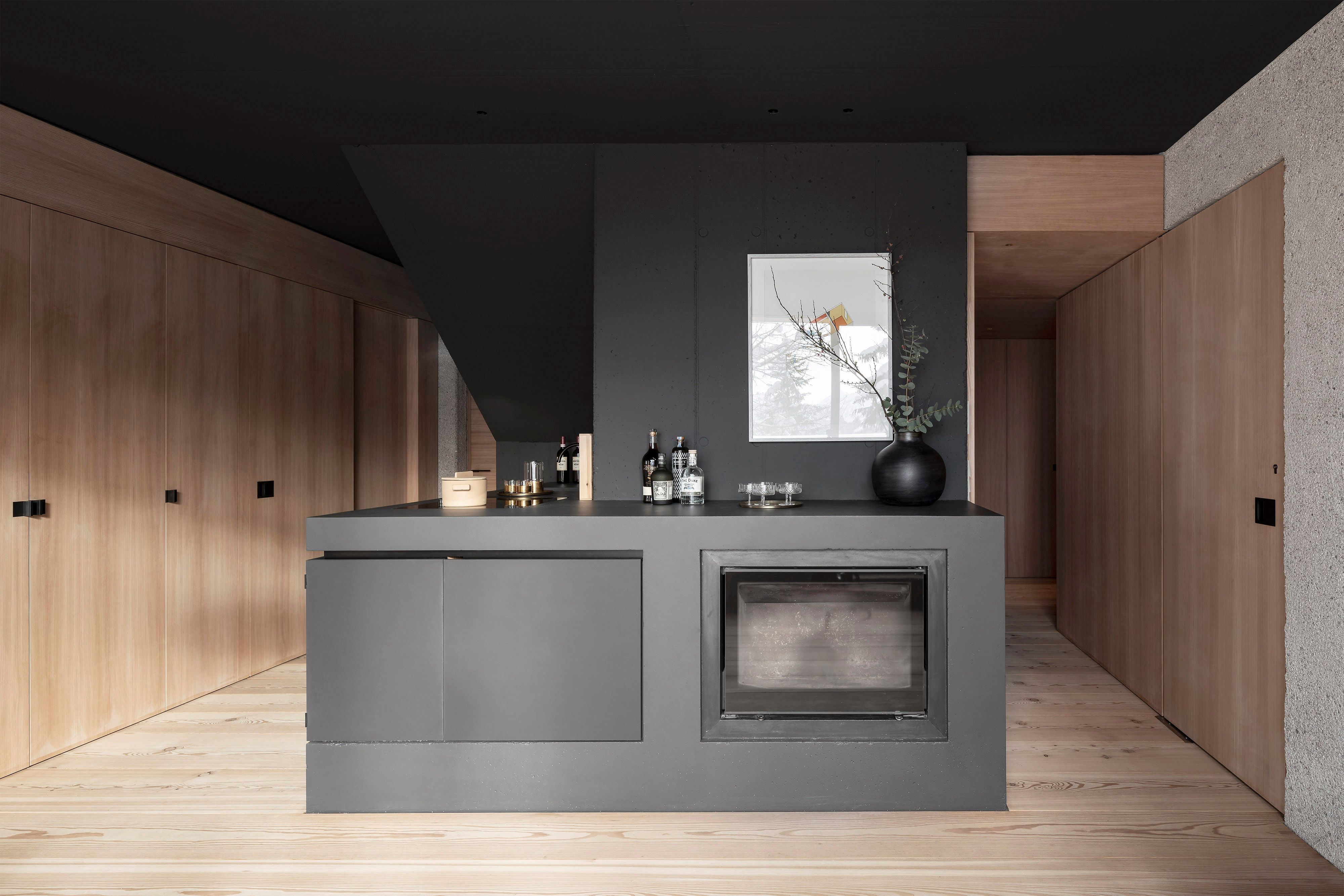
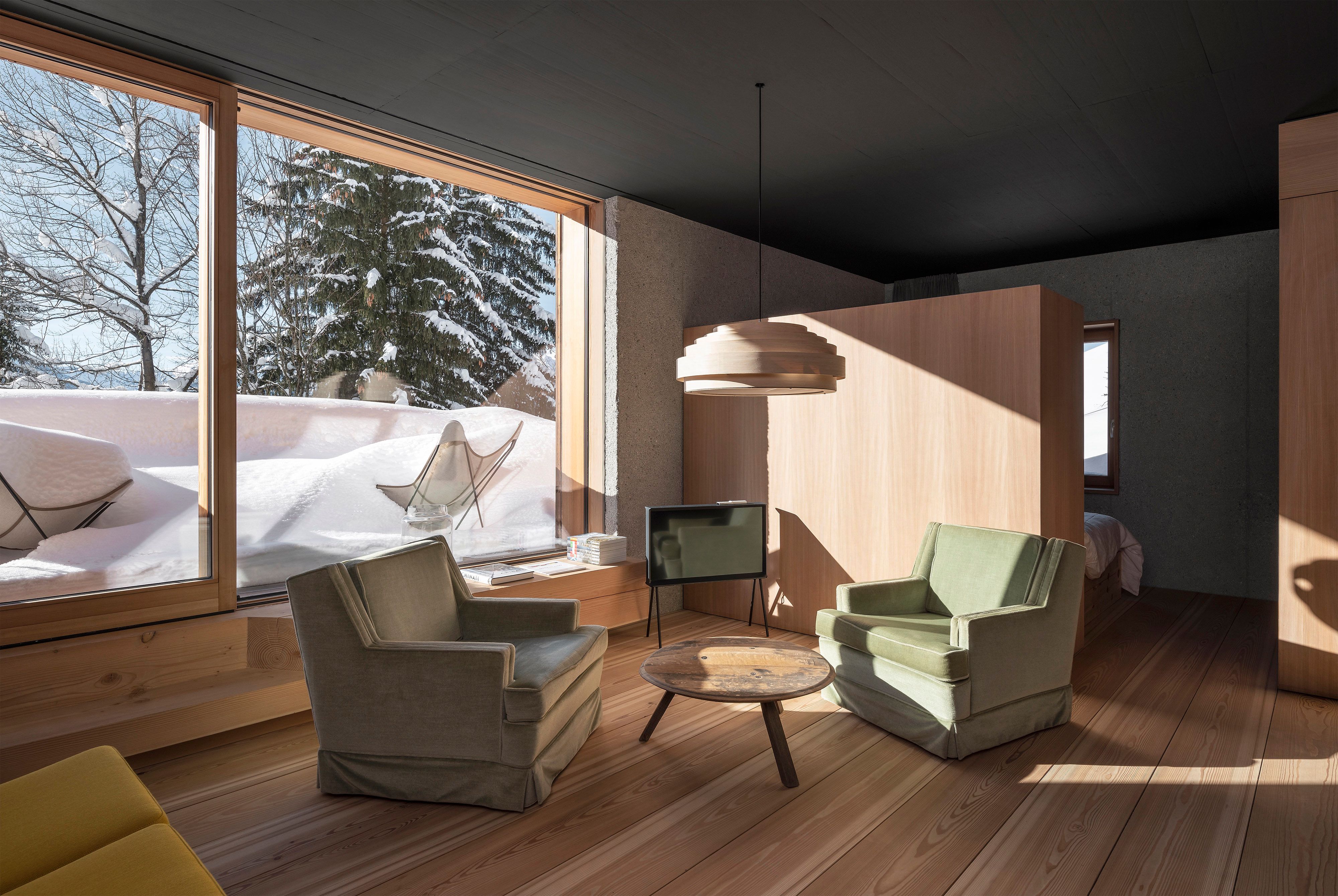
The first floor is where everyone comes together: Here you can make yourself comfortable in front of the fireplace, which is integrated into the concrete core. From the dining area you can let your gaze wander through the frameless window out into the valley. Holzrausch has invested a lot of passion in the design of the kitchen, which is the heart of togetherness in the tower house. Craftsman perfection meets original materiality: flush gas cooktops, a massive range with black steel enclosure. The countertop and sink are made of sturdy stone blocks.
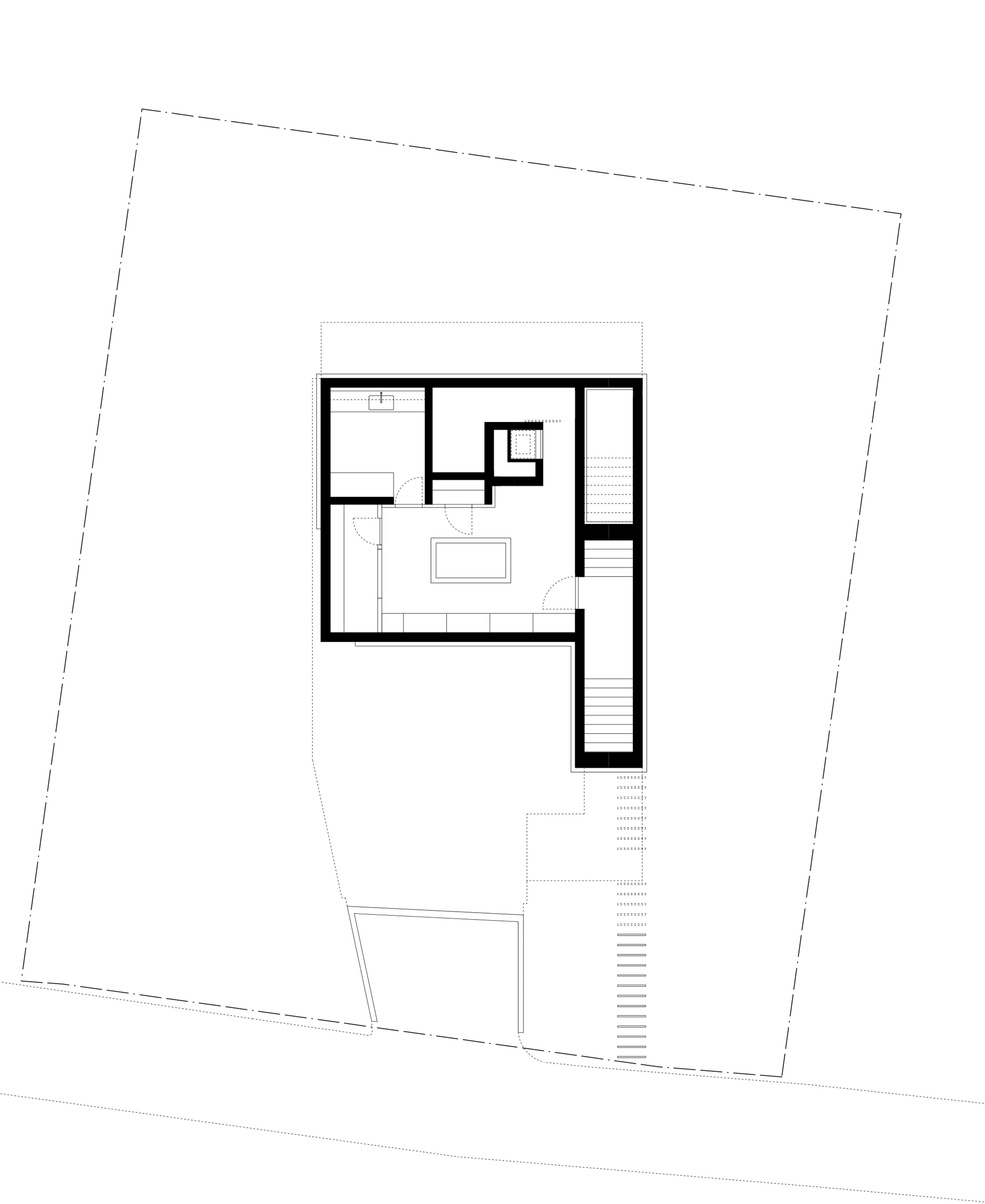
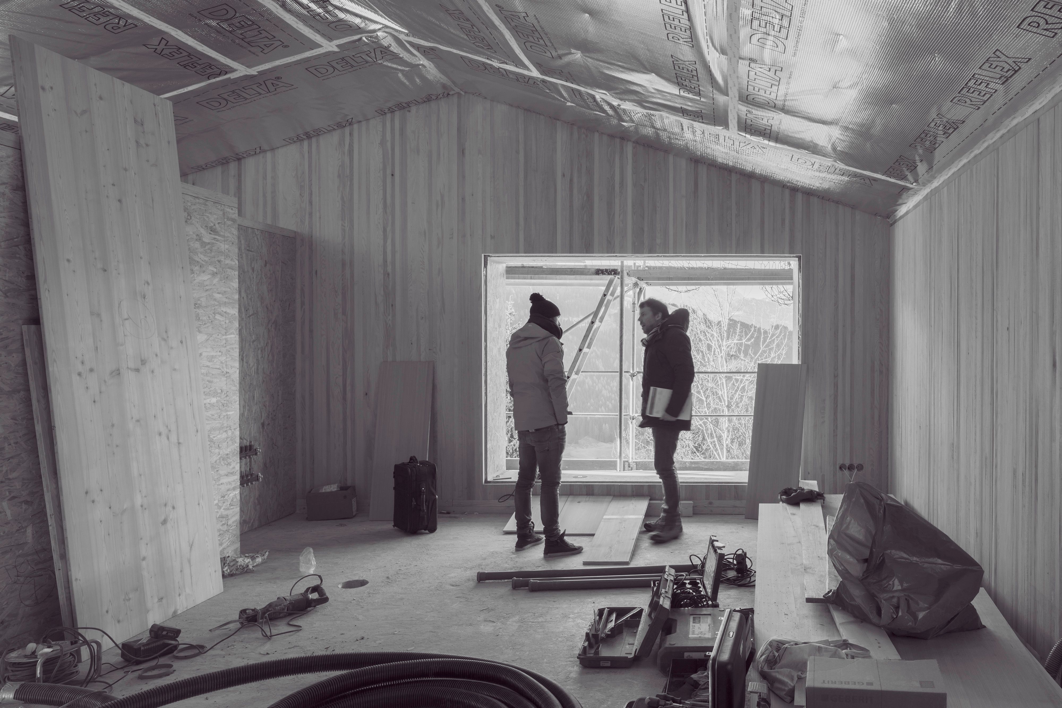
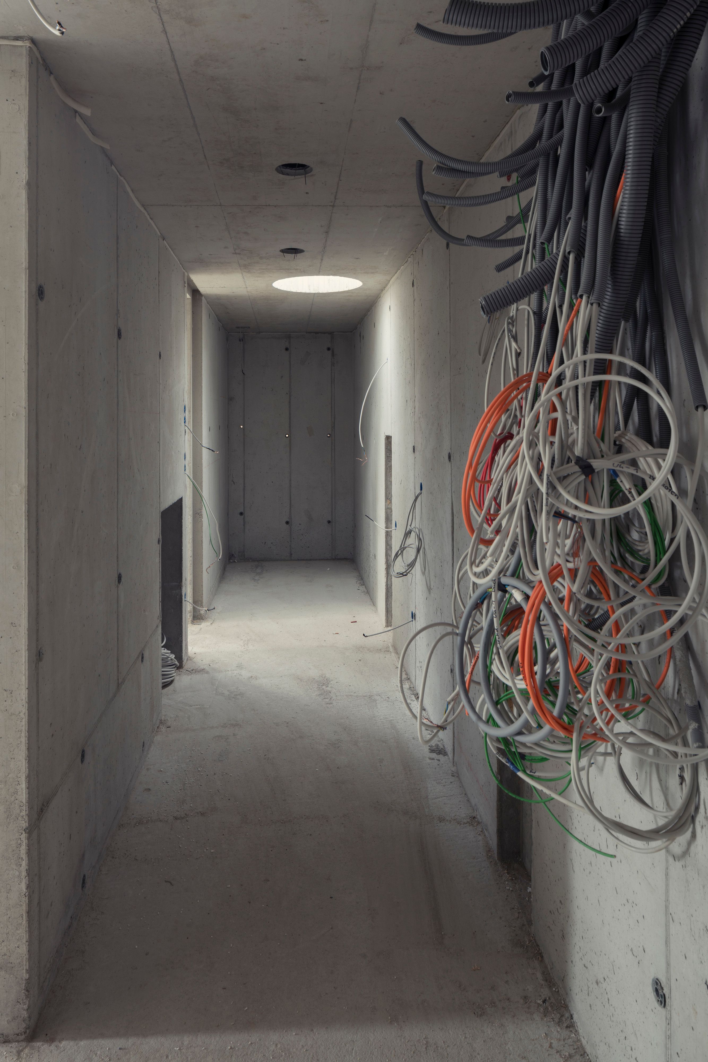
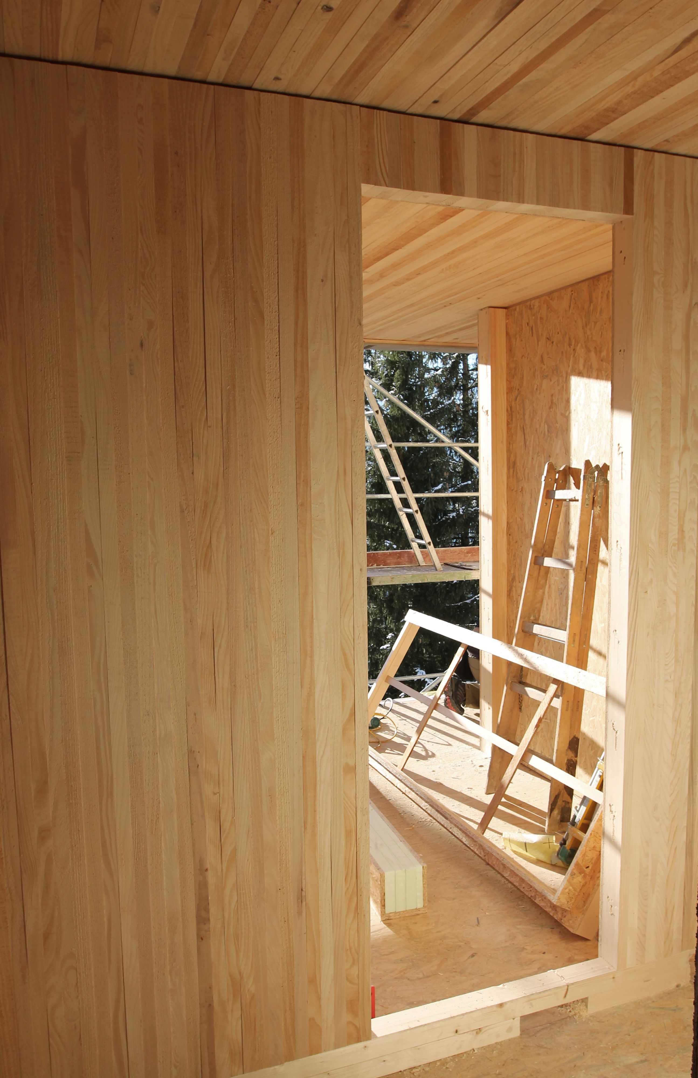
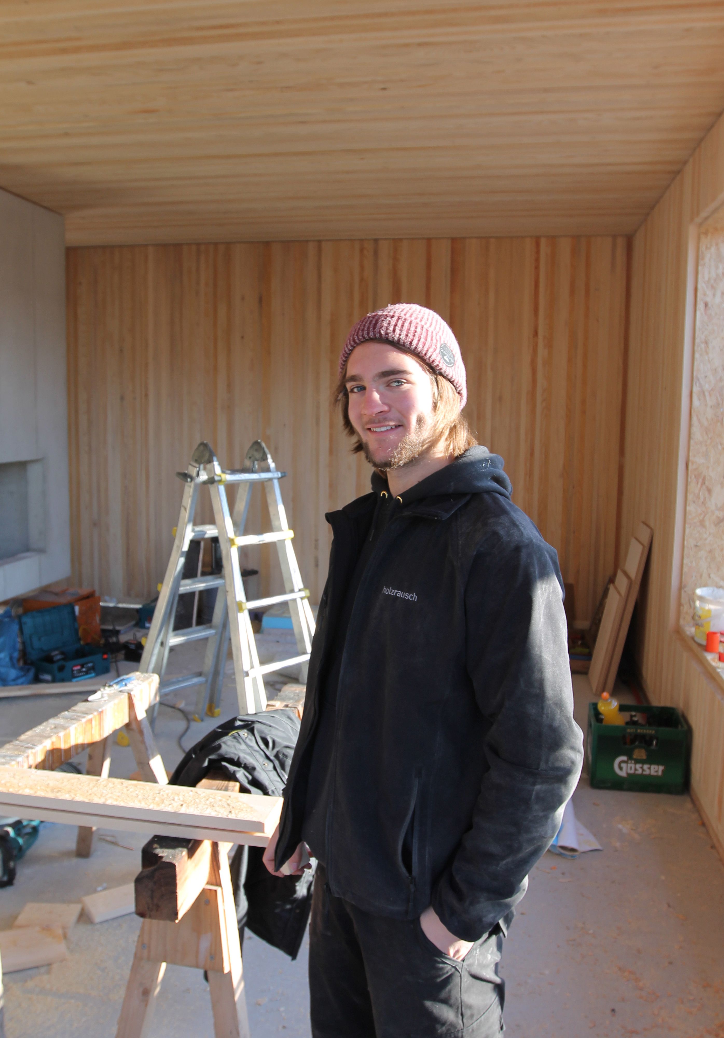
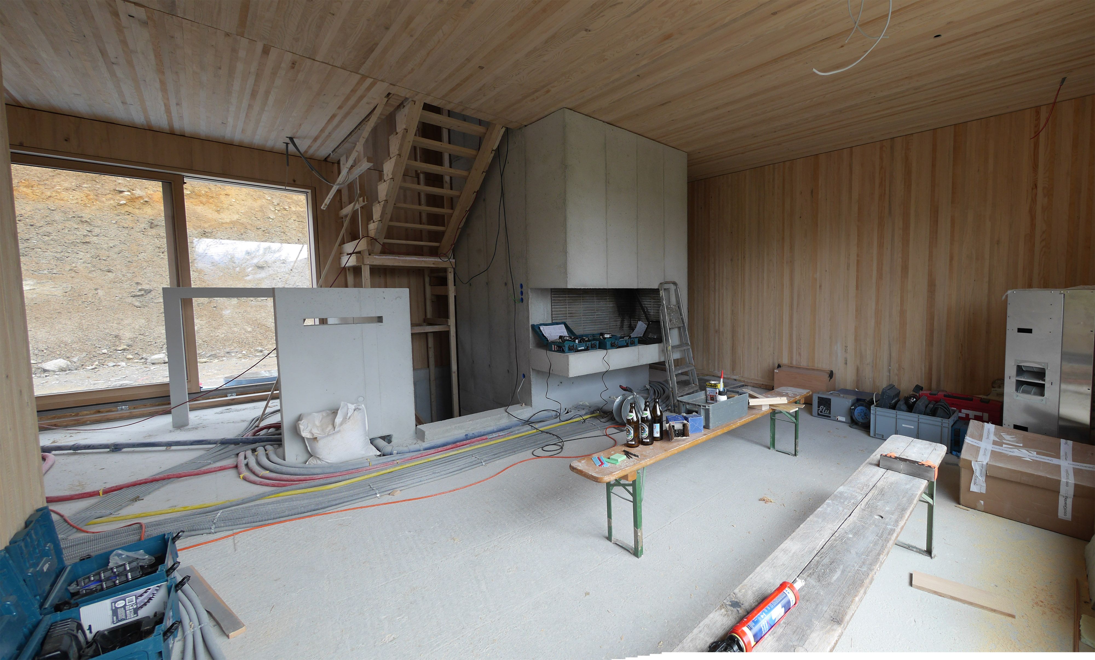
"The interior design by Holzrausch is so detailed that it almost has the character of a ship's belly."
The upper floor and the attic are reserved for the family. There are two large rooms and a private bathroom for the children. Parents can retreat to the attic, which has a loft character thanks to its open spaciousness and a mirrored room box. The box separates the sleeping area with a home office and a library from the bathroom with its steam shower. Breathtaking views through floor-to-ceiling windows of the valley and surrounding mountains, meadows and forests enrich the generosity of this level. "The design evolved from the inside out and the outside in," Tobias Petri tells us. And Philipp Reichelt adds, "The interior design by Holzrausch is so detailed that it almost has the character of a ship's belly."
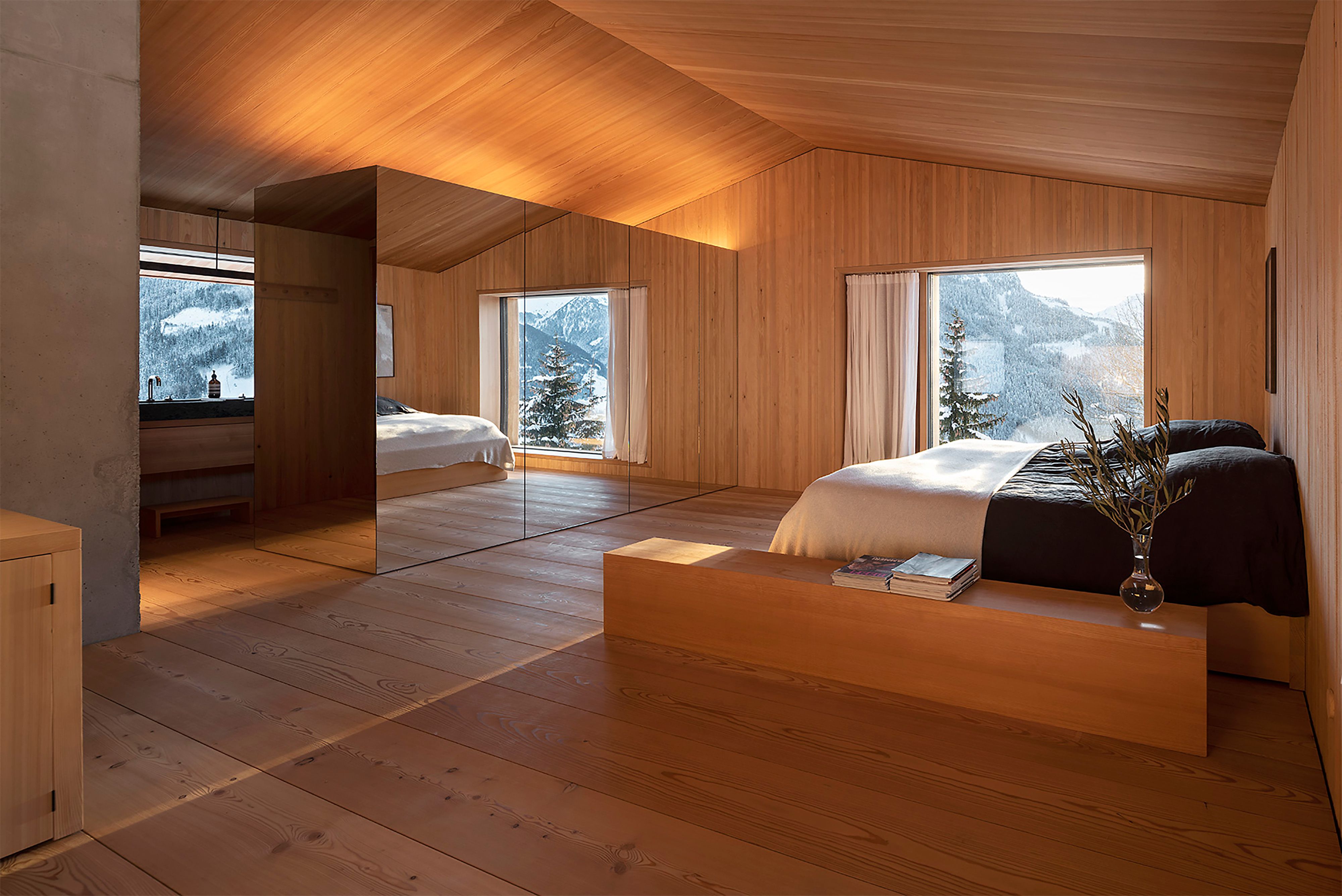

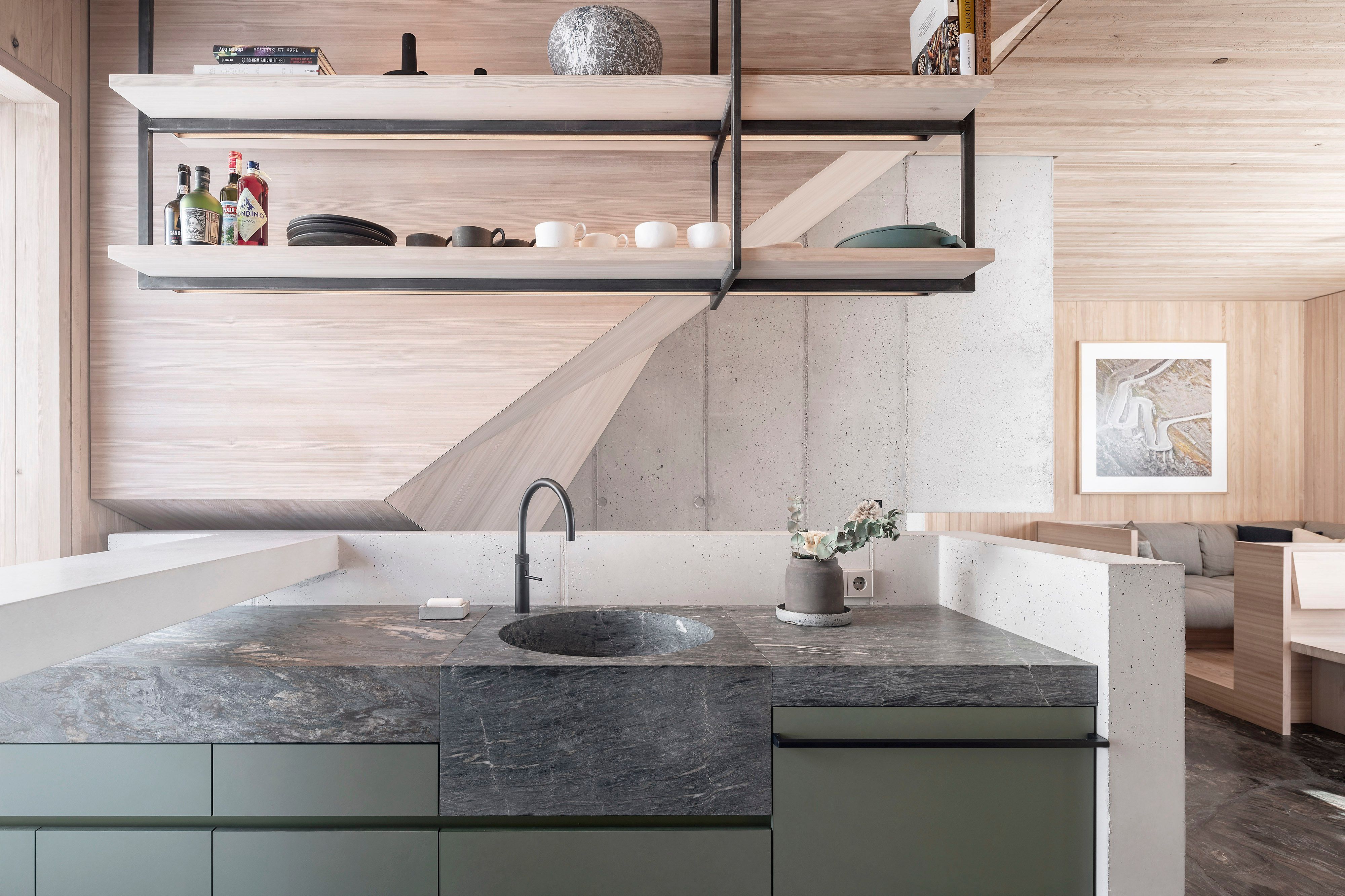
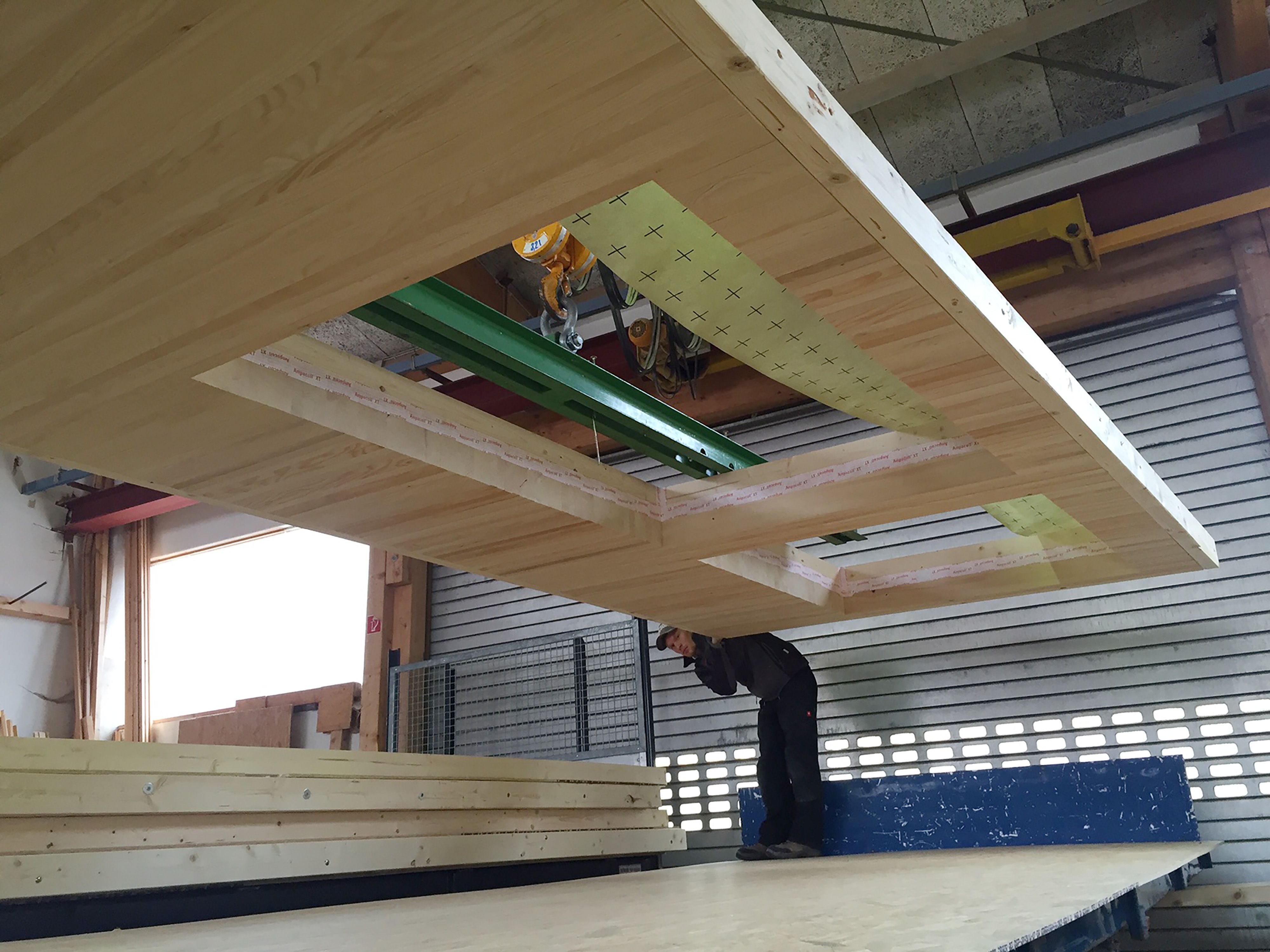
Only local materials were used for the Turmhaus Tyrol. A lot of wood was used on the outside as well as on the inside - this connects the tower house with the typical local houses. The facade consists of larch boards of different widths, brushed and flamed. The overhang, which is staggered floor by floor, serves as structural wood protection; the flaming makes the wood extremely robust against wind, rain as well as snow and replaces any chemical treatment. "The model for this was a bee tower on the other side of the valley, which has a sunburned wood surface," says Philipp Reichelt.
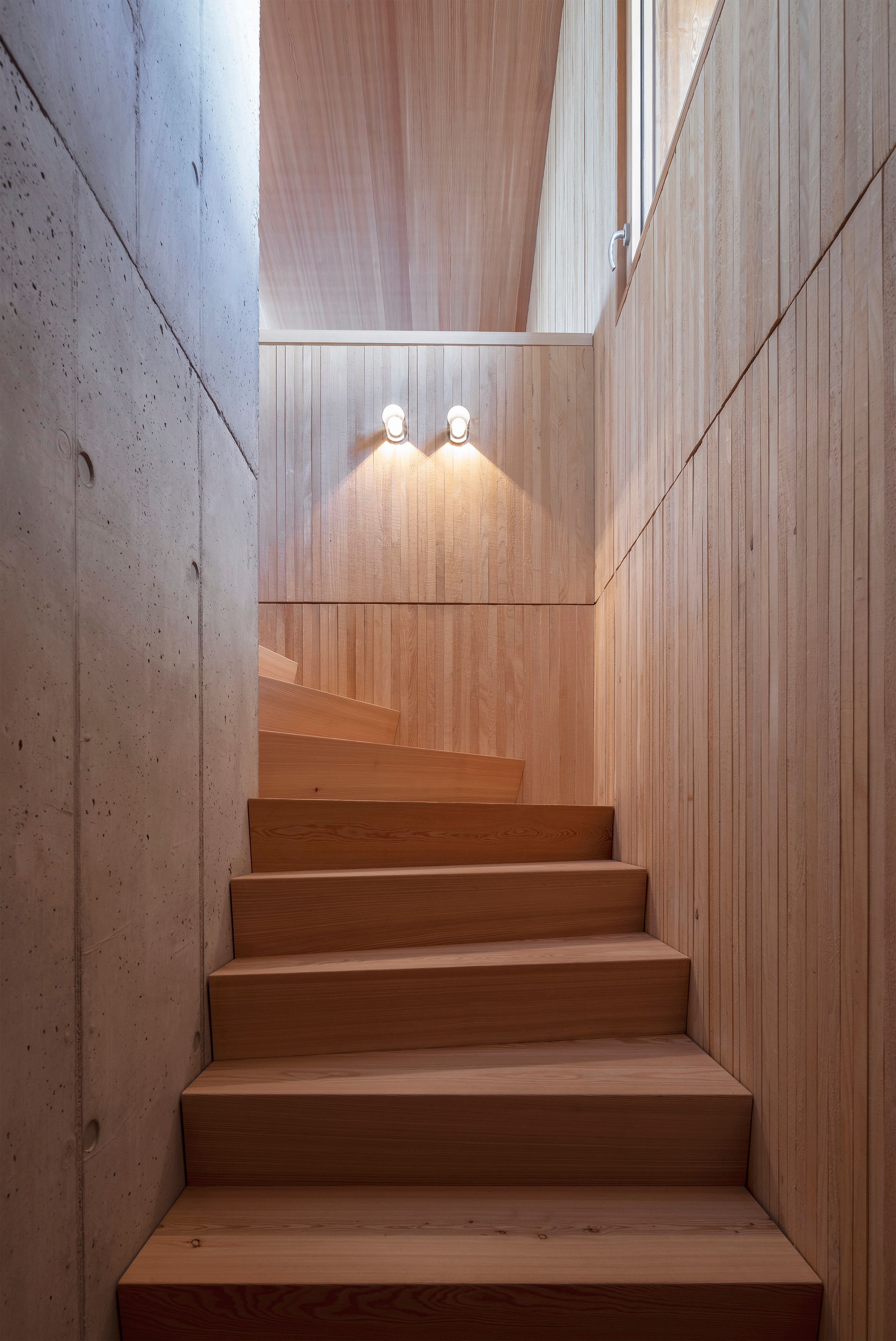
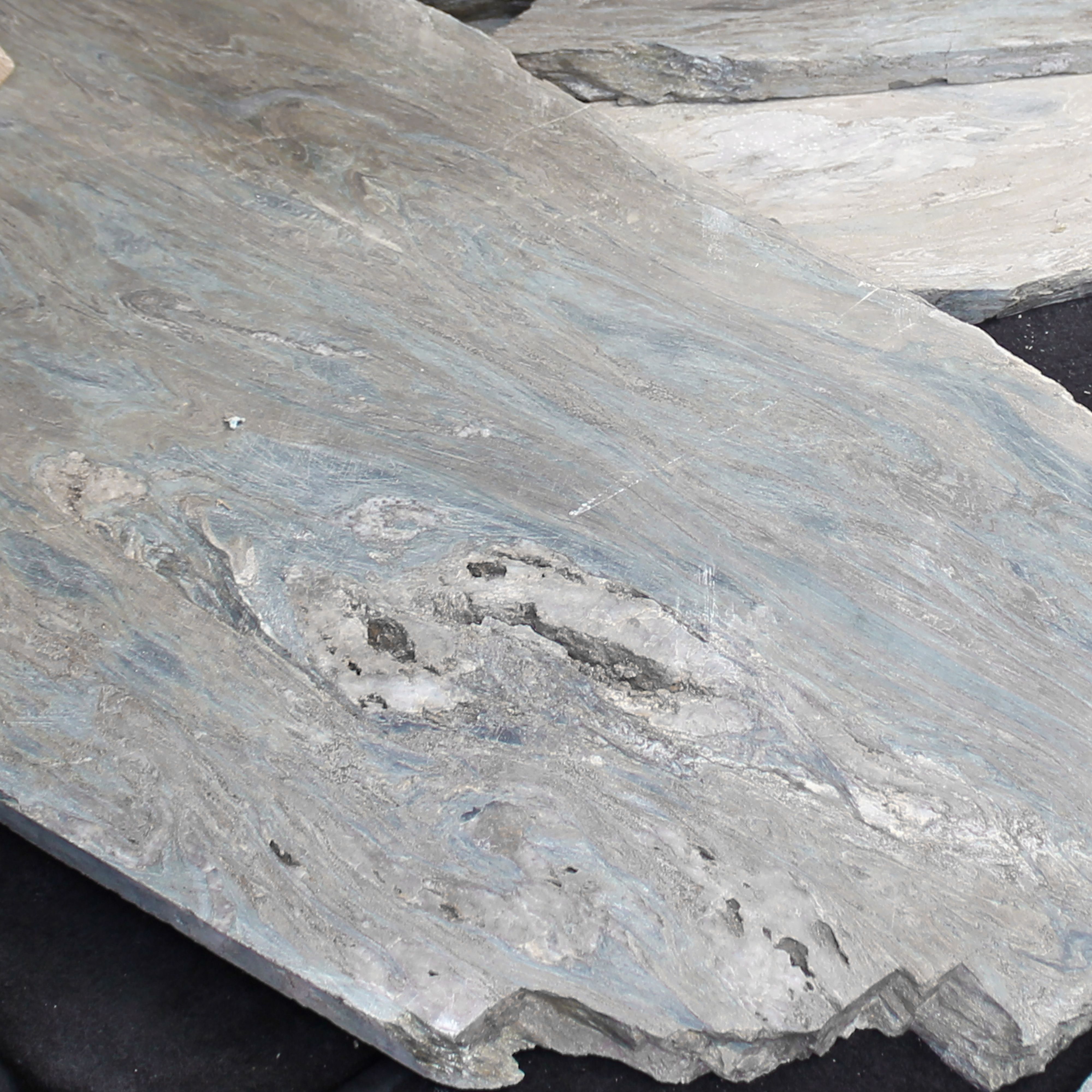
"The quartzite used for interior fittings such as the kitchen and bathroom, as well as for the flooring, tells a special story."
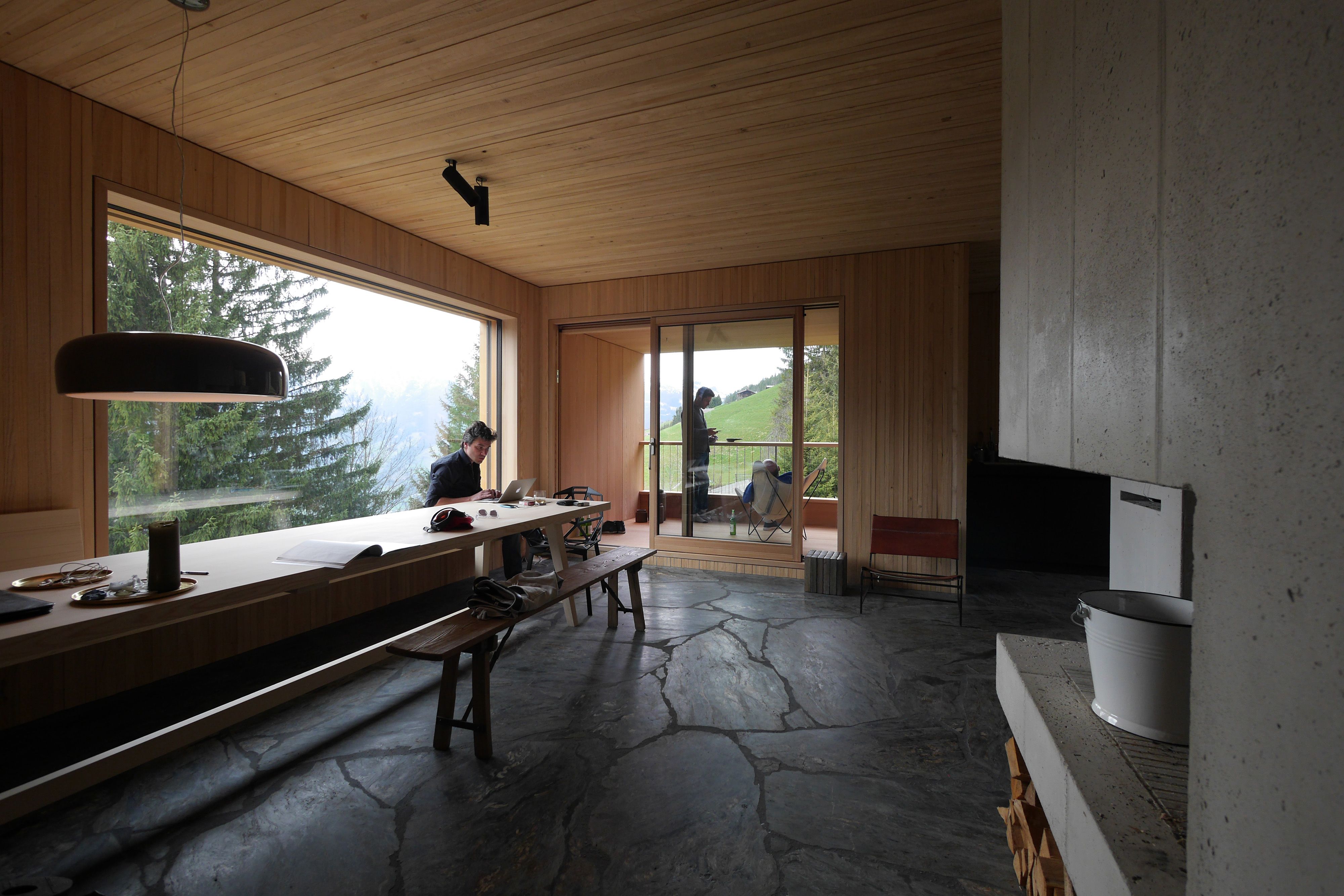
The fine architectural furniture, which Holzrausch made from local, untreated larch, contrasts with the rough cast-in-place concrete and the rough-sawn board-stack walls and ceilings. The high-quality material meets modern building technology: a brine heat pump heats the house, and the electrical system is based on KNX technology. In order to illuminate the tower house discreetly, Holzrausch has developed special designs with PSLab. These details make the Turmhaus so special. The quartzite used for interior fittings such as the kitchen and bathroom, as well as for the flooring, tells a special story: Tobias Petri had it secured during the excavation of the building pit and then cut into slabs. Thus the stone was given a new life in the same place, but in a refined form.
